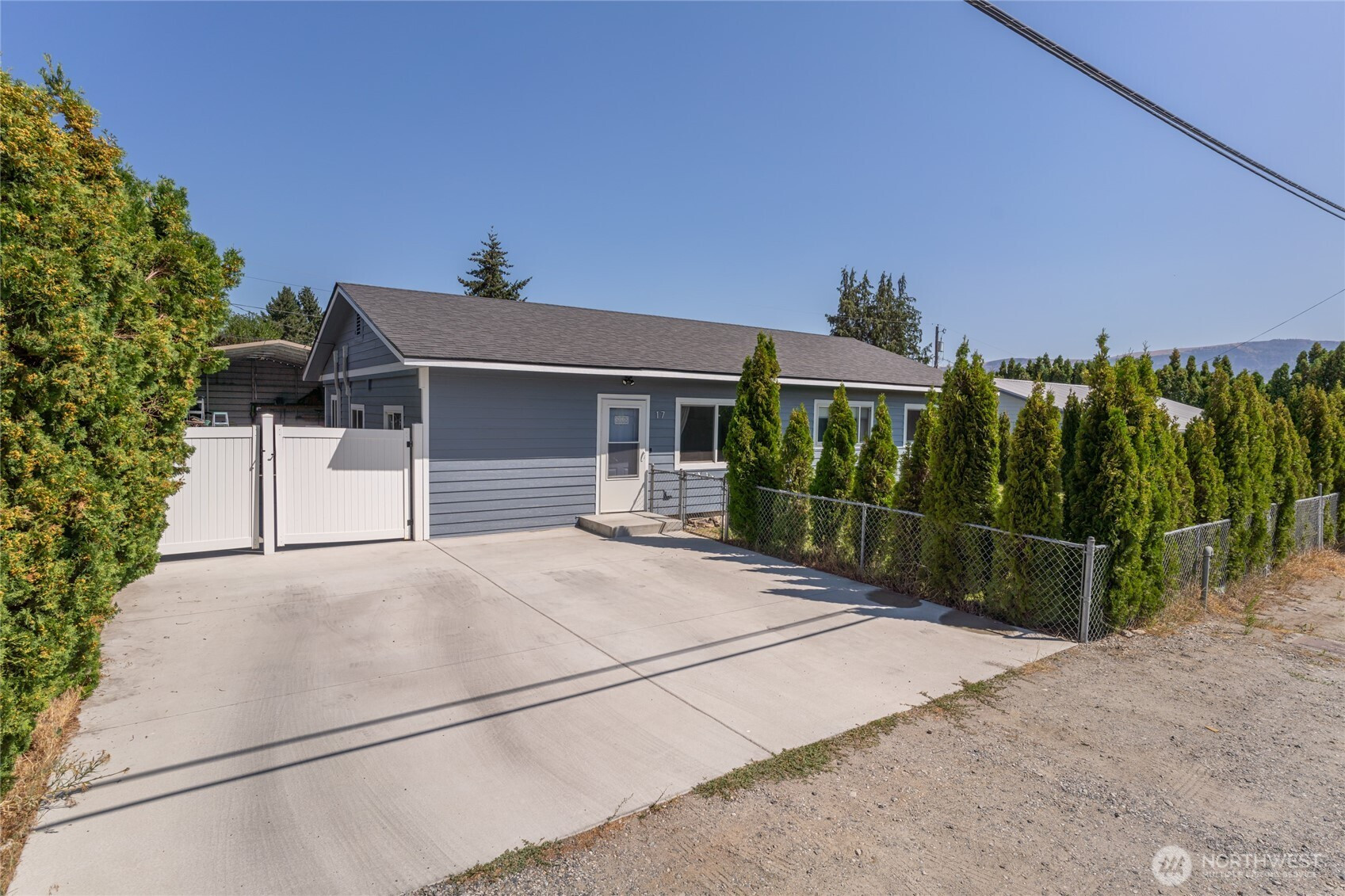







































MLS #2417038 / Listing provided by NWMLS & Nick McLean Real Estate Group.
$469,000
17 S Kentucky Avenue
East Wenatchee,
WA
98802
Beds
Baths
Sq Ft
Per Sq Ft
Year Built
Beautifully updated one-level home with spacious yard and modern upgrades. Open-concept layout that flows seamlessly from the living room into the kitchen and dining areas. Fully renovated kitchen boasts granite countertops, rich cabinetry, and stainless steel appliances. Relax in the spacious primary suite, complete with cozy fireplace and bathroom featuring dual vanity and soaking tub. The enclosed back porch provides flexible space. Step outside to a large, fully fenced backyard offering greenhouse, play structure, and two-vehicle carport. A gated area adds privacy and secure parking. Located near schools, parks, shopping, and year-round recreational opportunities, this move-in-ready home combines comfort, style, and convenience.
Disclaimer: The information contained in this listing has not been verified by Hawkins-Poe Real Estate Services and should be verified by the buyer.
Bedrooms
- Total Bedrooms: 4
- Main Level Bedrooms: 4
- Lower Level Bedrooms: 0
- Upper Level Bedrooms: 0
- Possible Bedrooms: 4
Bathrooms
- Total Bathrooms: 2
- Half Bathrooms: 0
- Three-quarter Bathrooms: 0
- Full Bathrooms: 2
- Full Bathrooms in Garage: 0
- Half Bathrooms in Garage: 0
- Three-quarter Bathrooms in Garage: 0
Fireplaces
- Total Fireplaces: 1
- Main Level Fireplaces: 1
Heating & Cooling
- Heating: Yes
- Cooling: Yes
Parking
- Garage Attached: No
- Parking Features: Detached Carport, Driveway, Off Street, RV Parking
- Parking Total: 2
Structure
- Roof: Composition
- Exterior Features: Wood Products
- Foundation: Poured Concrete
Lot Details
- Lot Features: Paved
- Acres: 0.17
- Foundation: Poured Concrete
Schools
- High School District: Eastmont
- High School: Eastmont Snr High
- Middle School: Clovis Point Intermediate
- Elementary School: Grant Elem
Lot Details
- Lot Features: Paved
- Acres: 0.17
- Foundation: Poured Concrete
Power
- Energy Source: Electric
Water, Sewer, and Garbage
- Sewer: Sewer Connected
- Water Source: Public

Sandy Jones - THE JONES TEAM
Broker | REALTOR®
Send Sandy Jones - THE JONES TEAM an email







































