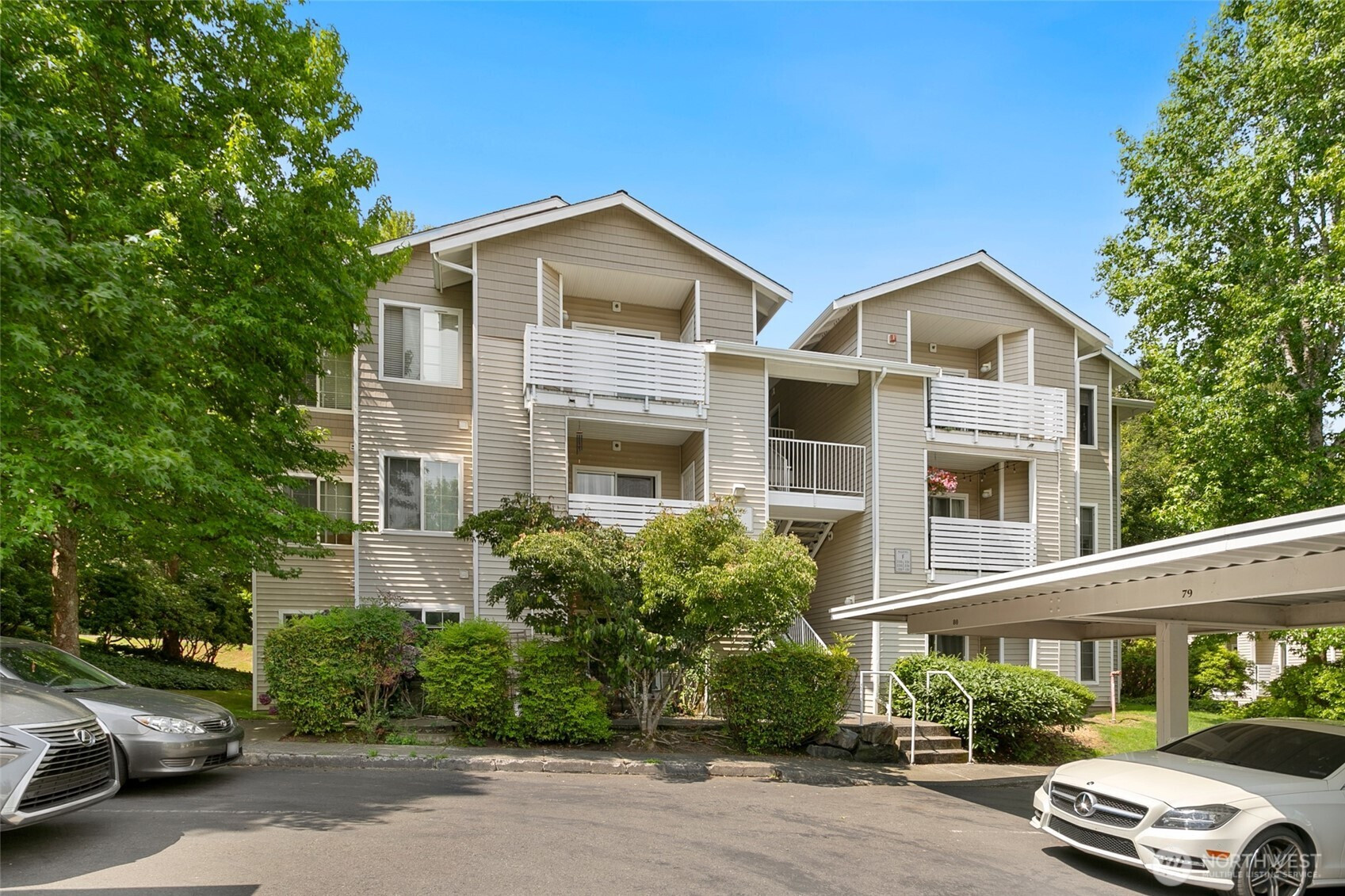



















MLS #2416074 / Listing provided by NWMLS & Keller Williams Realty Bothell.
$299,950
801 Rainier Avenue N
Unit F331
Renton,
WA
98057
Beds
Baths
Sq Ft
Per Sq Ft
Year Built
Woodland views & outstanding location for this move in ready 2 bed/1 bath condo. This top floor/end unit features an open concept floorplan w/spacious 9ft ceilings, new designer carpet & fresh paint. Gourmet kitchen w/granite counters, contemporary maple cabinets, SS appliances/new dishwasher. Large primary bedroom w/huge walk-in closet. In unit laundry w/full size W/D. Bath has been updated with a new toilet & bidet. Located at the back of the complex adjacent to the greenbelt. HOA amenities include a large inground pool, spa/hot tub area, and club house. Located near The Landing, Southcenter, IKEA, Costco, Uwajimaya, and more. Central and ideal commuter location via mass transit or easy access to I-5/I-405. Turnkey & move-in ready.
Disclaimer: The information contained in this listing has not been verified by Hawkins-Poe Real Estate Services and should be verified by the buyer.
Bedrooms
- Total Bedrooms: 2
- Main Level Bedrooms: 2
- Lower Level Bedrooms: 0
- Upper Level Bedrooms: 0
- Possible Bedrooms: 2
Bathrooms
- Total Bathrooms: 1
- Half Bathrooms: 0
- Three-quarter Bathrooms: 0
- Full Bathrooms: 1
- Full Bathrooms in Garage: 0
- Half Bathrooms in Garage: 0
- Three-quarter Bathrooms in Garage: 0
Fireplaces
- Total Fireplaces: 1
- Main Level Fireplaces: 1
Water Heater
- Water Heater Location: Laundry Room
- Water Heater Type: Electric
Heating & Cooling
- Heating: Yes
- Cooling: No
Parking
- Parking Features: Carport, Off Street
- Parking Total: 1
- Parking Space Numbers: 73
Structure
- Roof: Composition
- Exterior Features: Metal/Vinyl, Wood, Wood Products
Lot Details
- Lot Features: Dead End Street, Paved, Secluded, Sidewalk
- Acres: 0
Schools
- High School District: Renton
- High School: Buyer To Verify
- Middle School: Buyer To Verify
- Elementary School: Buyer To Verify
Transportation
- Nearby Bus Line: true
Lot Details
- Lot Features: Dead End Street, Paved, Secluded, Sidewalk
- Acres: 0
Power
- Energy Source: Electric
- Power Company: PSE
Water, Sewer, and Garbage
- Sewer Company: Yes Energy Management
- Water Company: Yes Energy Management

Sandy Jones - THE JONES TEAM
Broker | REALTOR®
Send Sandy Jones - THE JONES TEAM an email



















