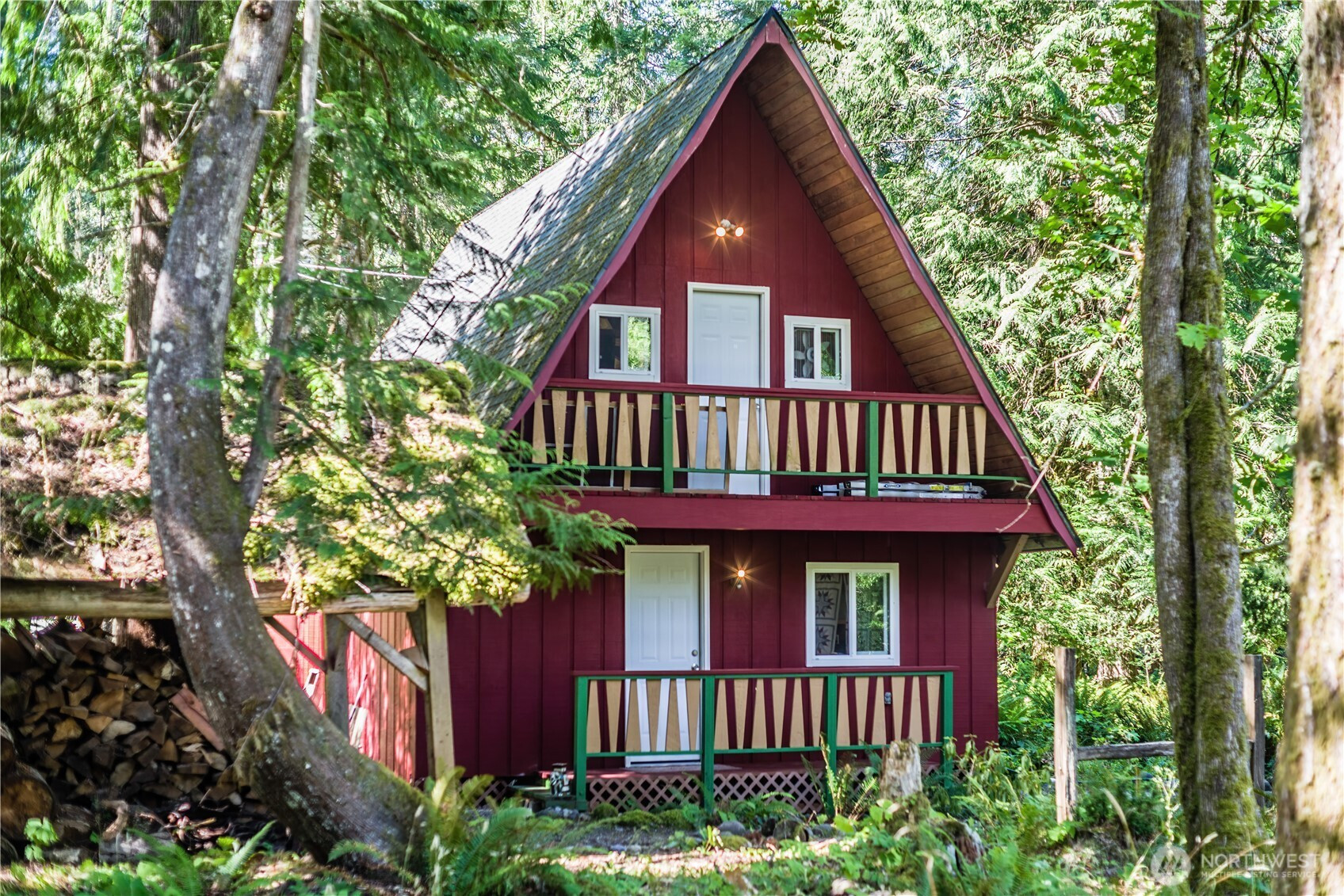
















MLS #2415343 / Listing provided by NWMLS & eXp Realty.
$539,990
38423 570th Street Ct E
Ashford,
WA
98304
Beds
Baths
Sq Ft
Per Sq Ft
Year Built
Skip the lines! Just 2 blocks and a right turn, and you arrive at the West gate to Mt. Rainier National Park from a traditional NW cabin. Surrounded by cedar and fir trees on an XL forested lot, this dream vacation home features a 20-foot pitched ceiling with natural wood beams and walls, brick fireplace, and full kitchen complete with a washer-dryer. The sleeping loft easily sleeps 4 and opens to a small upstairs deck. Enjoy the large front deck while you plan your experience at the nearby beautiful Nisqually River at daybreak and sunset!
Disclaimer: The information contained in this listing has not been verified by Hawkins-Poe Real Estate Services and should be verified by the buyer.
Bedrooms
- Total Bedrooms: 1
- Main Level Bedrooms: 0
- Lower Level Bedrooms: 0
- Upper Level Bedrooms: 1
- Possible Bedrooms: 1
Bathrooms
- Total Bathrooms: 1
- Half Bathrooms: 0
- Three-quarter Bathrooms: 0
- Full Bathrooms: 1
- Full Bathrooms in Garage: 0
- Half Bathrooms in Garage: 0
- Three-quarter Bathrooms in Garage: 0
Fireplaces
- Total Fireplaces: 1
- Lower Level Fireplaces: 1
Heating & Cooling
- Heating: Yes
- Cooling: No
Parking
- Garage Attached: No
- Parking Features: Driveway, RV Parking
- Parking Total: 0
Structure
- Roof: Composition
- Exterior Features: Wood
- Foundation: Pillar/Post/Pier
Lot Details
- Lot Features: Paved, Secluded
- Acres: 0.3497
- Foundation: Pillar/Post/Pier
Schools
- High School District: Eatonville
- High School: Eatonville High
- Middle School: Buyer To Verify
- Elementary School: Columbia Crest Elem
Transportation
- Nearby Bus Line: false
Lot Details
- Lot Features: Paved, Secluded
- Acres: 0.3497
- Foundation: Pillar/Post/Pier
Power
- Energy Source: Electric
- Power Company: Lewis County
Water, Sewer, and Garbage
- Sewer Company: Septic
- Sewer: Septic Tank
- Water Company: Washington Water
- Water Source: Community

Sandy Jones - THE JONES TEAM
Broker | REALTOR®
Send Sandy Jones - THE JONES TEAM an email
















