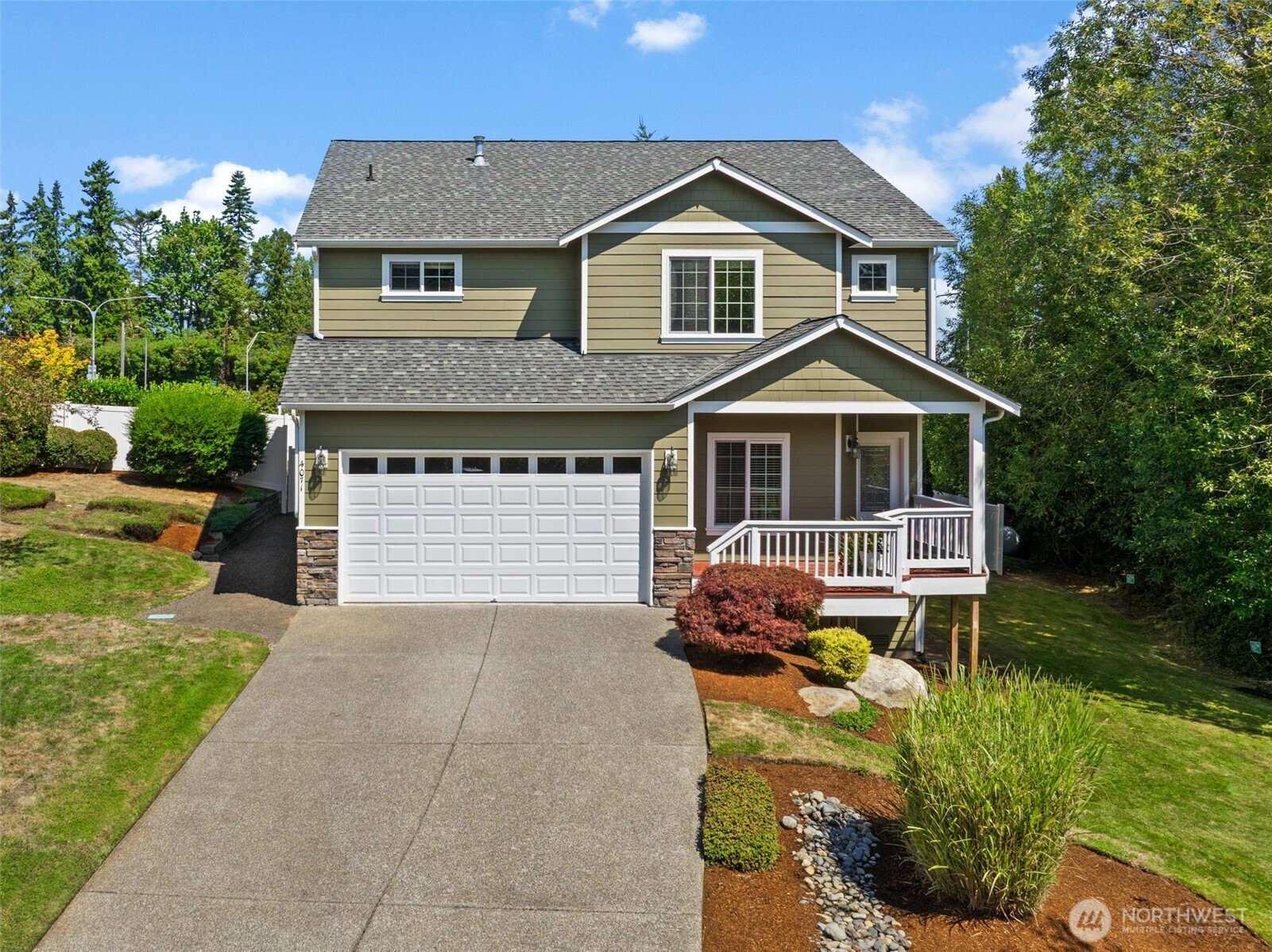







































Matterport 3D Tour Property Website Video of home and community beach
MLS #2415310 / Listing provided by NWMLS .
$749,000
4071 Ridge Crest Way SE
Port Orchard,
WA
98366
Beds
Baths
Sq Ft
Per Sq Ft
Year Built
This is a commuter’s dream—just a two-minute walk to the Southworth ferry terminal and a scenic 26 min. foot ferry ride to downtown Seattle. Whether you’re working in the city or enjoying the best of both worlds, this home offers convenience and a peaceful coastal lifestyle. Located in a quiet, no-HOA neighborhood with a private community beach, this Pacific Northwest–style home features Puget Sound views, fresh sea air, and 2,373 sq ft of well-designed space. Inside are 3 bedrooms, 2.5 baths, a kitchen with new appliances and a walk-in pantry, and new carpet throughout. The fully fenced backyard offers privacy, space to play or garden, and no neighbors next door. This is your serene retreat—with the Seattle skyline just a ferry ride away.
Disclaimer: The information contained in this listing has not been verified by Hawkins-Poe Real Estate Services and should be verified by the buyer.
Open House Schedules
2
10 AM - 12 PM
Bedrooms
- Total Bedrooms: 3
- Main Level Bedrooms: 0
- Lower Level Bedrooms: 0
- Upper Level Bedrooms: 3
- Possible Bedrooms: 3
Bathrooms
- Total Bathrooms: 3
- Half Bathrooms: 1
- Three-quarter Bathrooms: 0
- Full Bathrooms: 2
- Full Bathrooms in Garage: 0
- Half Bathrooms in Garage: 0
- Three-quarter Bathrooms in Garage: 0
Fireplaces
- Total Fireplaces: 1
- Main Level Fireplaces: 1
Water Heater
- Water Heater Location: Garage
- Water Heater Type: Electric
Heating & Cooling
- Heating: Yes
- Cooling: No
Parking
- Garage: Yes
- Garage Attached: Yes
- Garage Spaces: 2
- Parking Features: Driveway, Attached Garage
- Parking Total: 2
Structure
- Roof: Composition
- Exterior Features: Cement Planked, Stone, Wood Products
- Foundation: Poured Concrete
Lot Details
- Lot Features: Dead End Street, Paved
- Acres: 0.31
- Foundation: Poured Concrete
Schools
- High School District: South Kitsap
- High School: So. Kitsap High
- Middle School: John Sedgwick Jnr Hi
- Elementary School: South Colby Elem
Transportation
- Nearby Bus Line: true
Lot Details
- Lot Features: Dead End Street, Paved
- Acres: 0.31
- Foundation: Poured Concrete
Power
- Energy Source: Electric, Propane
- Power Company: Puget Sound Energy
Water, Sewer, and Garbage
- Sewer Company: Septic
- Sewer: Septic Tank
- Water Company: Manchester Water
- Water Source: Public

Sandy Jones - THE JONES TEAM
Broker | REALTOR®
Send Sandy Jones - THE JONES TEAM an email







































