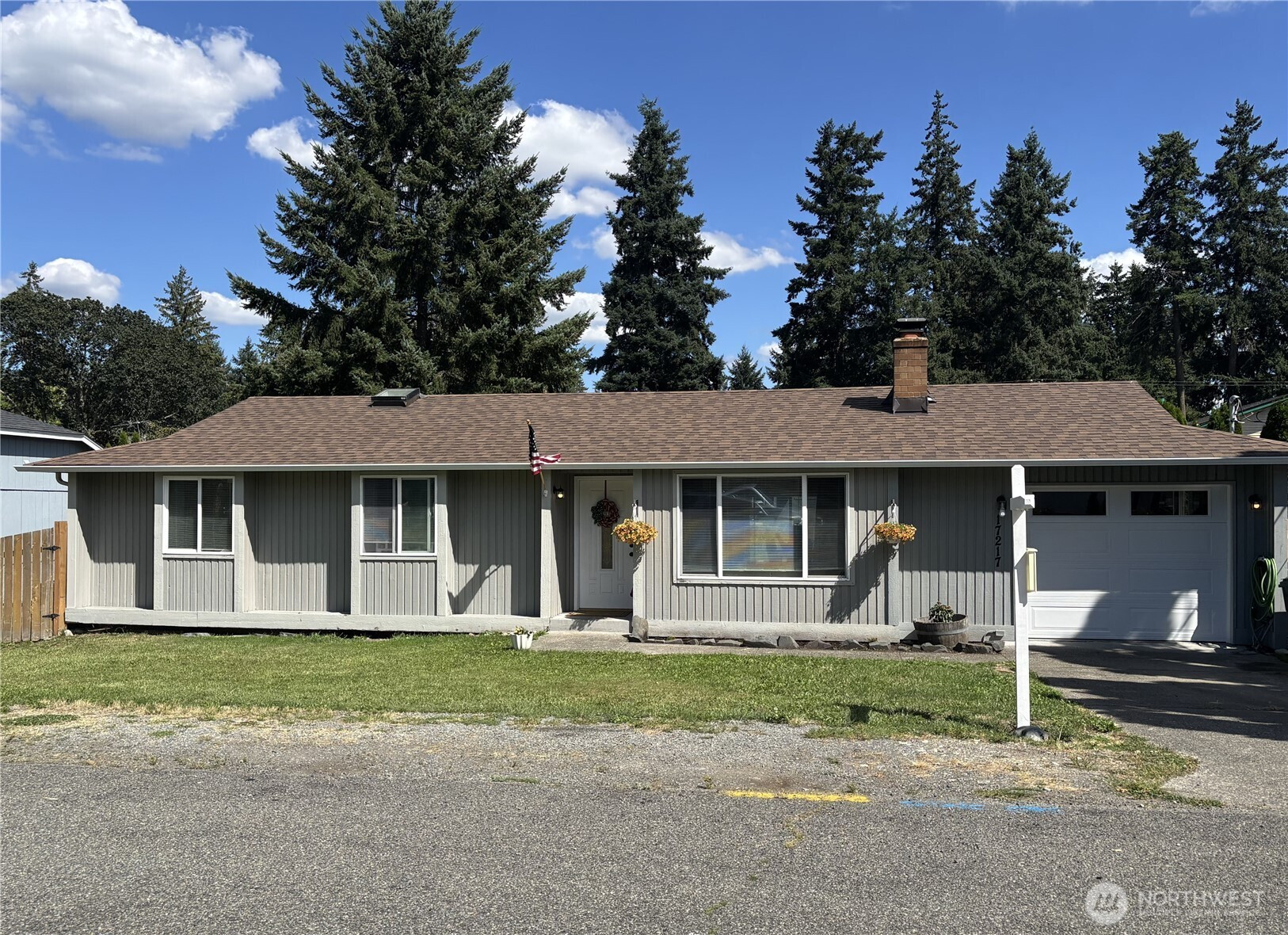













MLS #2414410 / Listing provided by NWMLS & Realty One Group Turn Key.
$435,000
17217 10th Avenue E
Spanaway,
WA
98387
Beds
Baths
Sq Ft
Per Sq Ft
Year Built
Check out this totally remodeled home on large 7500 sqft lot. Total structural and interior rebuild including new roof in 9/2024. Room to create your own outdoor oasis. 3 bedrooms with 1.5 baths. Nice open area kitchen/dining with all newer appliances, which stay with home. Features tile and vinyl plank floors. Property is fully fenced with double gate on one side for parking small boat or rec mobiles. Come and see!
Disclaimer: The information contained in this listing has not been verified by Hawkins-Poe Real Estate Services and should be verified by the buyer.
Bedrooms
- Total Bedrooms: 3
- Main Level Bedrooms: 3
- Lower Level Bedrooms: 0
- Upper Level Bedrooms: 0
- Possible Bedrooms: 3
Bathrooms
- Total Bathrooms: 2
- Half Bathrooms: 1
- Three-quarter Bathrooms: 0
- Full Bathrooms: 1
- Full Bathrooms in Garage: 0
- Half Bathrooms in Garage: 0
- Three-quarter Bathrooms in Garage: 0
Fireplaces
- Total Fireplaces: 1
- Main Level Fireplaces: 1
Water Heater
- Water Heater Location: garage
- Water Heater Type: electrtic
Heating & Cooling
- Heating: Yes
- Cooling: Yes
Parking
- Garage: Yes
- Garage Attached: Yes
- Garage Spaces: 1
- Parking Features: Attached Garage
- Parking Total: 1
Structure
- Roof: Composition
- Exterior Features: Wood, Wood Products
- Foundation: Poured Concrete
Lot Details
- Lot Features: Paved
- Acres: 0.1722
- Foundation: Poured Concrete
Schools
- High School District: Bethel
Transportation
- Nearby Bus Line: false
Lot Details
- Lot Features: Paved
- Acres: 0.1722
- Foundation: Poured Concrete
Power
- Energy Source: Electric, Wood
- Power Company: PSE
Water, Sewer, and Garbage
- Sewer: Septic Tank
- Water Company: Spanaway
- Water Source: Public

Sandy Jones - THE JONES TEAM
Broker | REALTOR®
Send Sandy Jones - THE JONES TEAM an email













