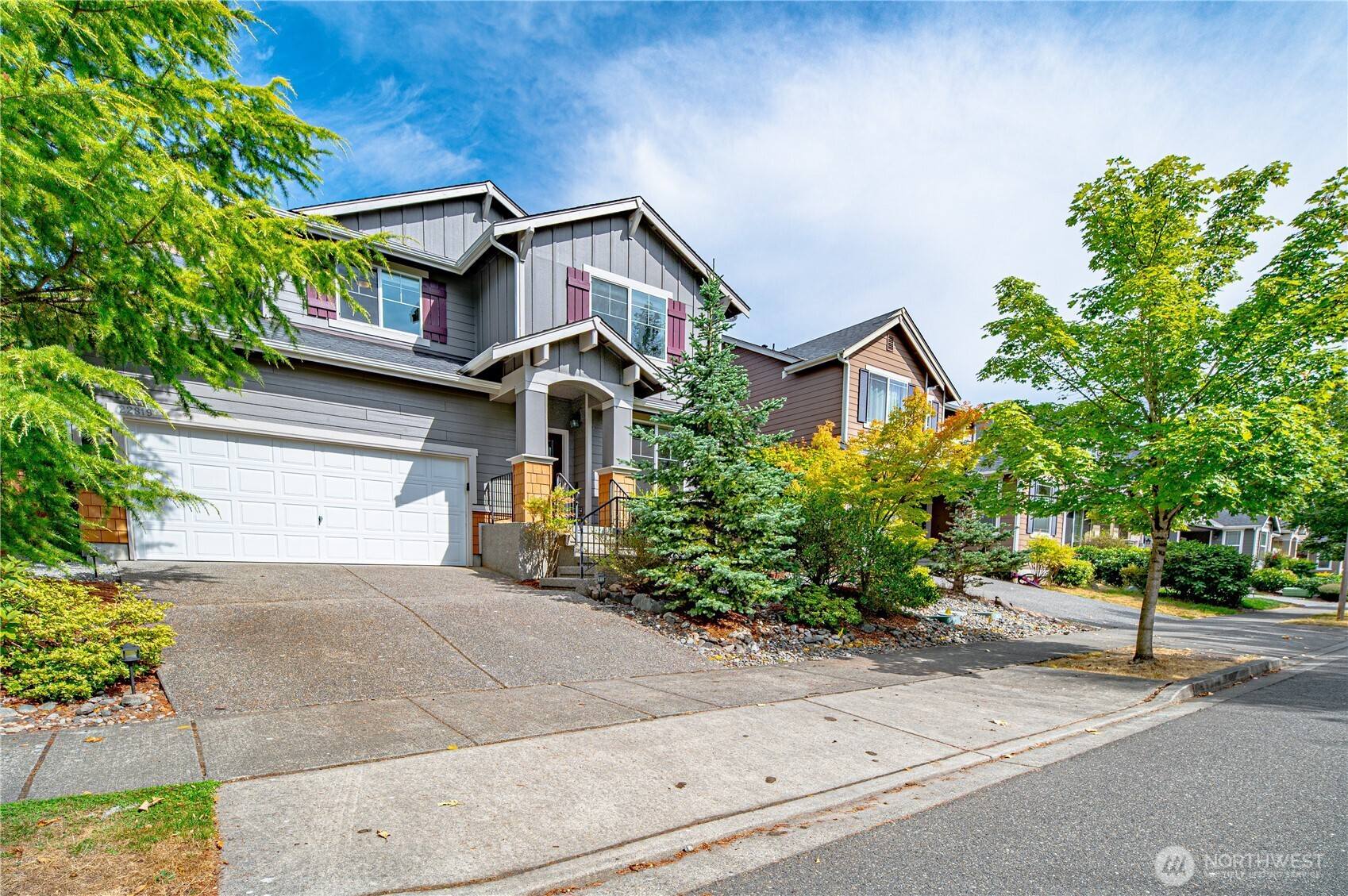




































MLS #2412957 / Listing provided by NWMLS & COMPASS.
$1,289,950
22819 41st Avenue SE
Bothell,
WA
98021
Beds
Baths
Sq Ft
Per Sq Ft
Year Built
Commuter’s dream w/ Canyon Park convenience. Sunny west facing w/ brand new Ext paint. Wood laminate flrs. Flex front rm. Open concept kitchen w/ eating bar, granite counters, full height tile backsplash, SS appliances, gas cooktop, hood vent, pantry & newer dishwasher. Great rm w/ gas fp. Den/4th bdrm on main flr w/ 3/4 ba. Upstairs lofted bonus rm. Primary suite w/ vaulted ceilings, ensuite 5-piece ba w/ soaking tub, dbl vanity & huge walk in closet. Extra tall finished garage for plenty of storage. Tankless hot water. Gas forced air heat + AC! Low maintenance fully fenced yard, lg patio & raised garden beds. New int paint & newer carpet. Move in ready! Northshore Schools. Next to community park. Close to amenities, I-405 & transit.
Disclaimer: The information contained in this listing has not been verified by Hawkins-Poe Real Estate Services and should be verified by the buyer.
Open House Schedules
1
5 PM - 7 PM
3
12 PM - 2 PM
Bedrooms
- Total Bedrooms: 4
- Main Level Bedrooms: 1
- Lower Level Bedrooms: 0
- Upper Level Bedrooms: 3
- Possible Bedrooms: 4
Bathrooms
- Total Bathrooms: 3
- Half Bathrooms: 0
- Three-quarter Bathrooms: 1
- Full Bathrooms: 2
- Full Bathrooms in Garage: 0
- Half Bathrooms in Garage: 0
- Three-quarter Bathrooms in Garage: 0
Fireplaces
- Total Fireplaces: 1
- Main Level Fireplaces: 1
Water Heater
- Water Heater Location: Garage
- Water Heater Type: Gas Tankless
Heating & Cooling
- Heating: Yes
- Cooling: Yes
Parking
- Garage: Yes
- Garage Attached: Yes
- Garage Spaces: 2
- Parking Features: Driveway, Attached Garage
- Parking Total: 2
Structure
- Roof: Composition
- Exterior Features: Cement/Concrete, Wood
- Foundation: Poured Concrete
Lot Details
- Lot Features: Curbs, Paved, Sidewalk
- Acres: 0.09
- Foundation: Poured Concrete
Schools
- High School District: Northshore
- High School: North Creek High School
- Middle School: Leota Middle School
- Elementary School: Kokanee Elem
Lot Details
- Lot Features: Curbs, Paved, Sidewalk
- Acres: 0.09
- Foundation: Poured Concrete
Power
- Energy Source: Electric, Natural Gas
- Power Company: Snohomish PUD & PSE
Water, Sewer, and Garbage
- Sewer Company: Alderwood Water & Sewer
- Sewer: Sewer Connected
- Water Company: Alderwood Water & Sewer
- Water Source: Public

Sandy Jones - THE JONES TEAM
Broker | REALTOR®
Send Sandy Jones - THE JONES TEAM an email




































