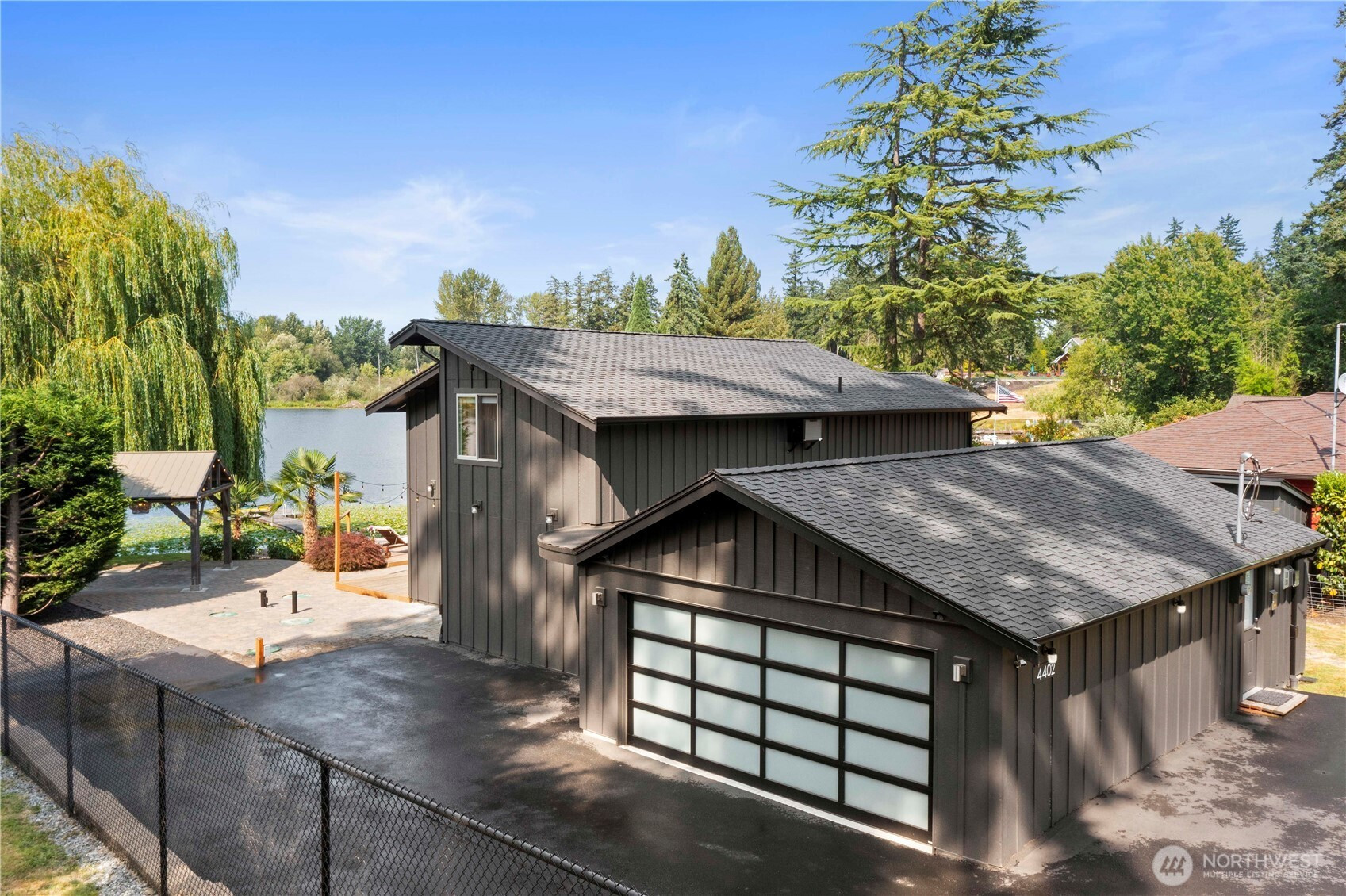







































MLS #2412644 / Listing provided by NWMLS & John L. Scott, Inc..
$799,950
4402 S 376th Street
Auburn,
WA
98001
Beds
Baths
Sq Ft
Per Sq Ft
Year Built
Truly original low-bank waterfront retreat on Trout Lake with 70' of frontage & stunning views. This remodeled home offers a bright open layout with vaulted ceilings & high windows creating a seamless flow from the chef’s kitchen into dining & living spaces. A private guest suite with separate entrance and all amenities. Main floor primary bedroom features a spacious walk-in closet with deck access. Upstairs includes a second bedroom, office & loft space. Radiant heat, dual-fuel gas range, & a spa-like bath. Remote gated entry, fully fenced, gas BBQ-ready, RV hookup, 2-car garage, tons of parking & floating dock. No HOA. Close to parks, schools, & effortless access to freeways. Swim, fish, kayak in your serene lakeside oasis. A true gem!
Disclaimer: The information contained in this listing has not been verified by Hawkins-Poe Real Estate Services and should be verified by the buyer.
Bedrooms
- Total Bedrooms: 2
- Main Level Bedrooms: 2
- Lower Level Bedrooms: 0
- Upper Level Bedrooms: 0
- Possible Bedrooms: 2
Bathrooms
- Total Bathrooms: 2
- Half Bathrooms: 0
- Three-quarter Bathrooms: 2
- Full Bathrooms: 0
- Full Bathrooms in Garage: 0
- Half Bathrooms in Garage: 0
- Three-quarter Bathrooms in Garage: 0
Fireplaces
- Total Fireplaces: 1
- Main Level Fireplaces: 1
Water Heater
- Water Heater Location: Ext Mount Cabinet East Side
- Water Heater Type: Rinnai On Demand
Heating & Cooling
- Heating: Yes
- Cooling: Yes
Parking
- Garage: Yes
- Garage Attached: Yes
- Garage Spaces: 2
- Parking Features: Driveway, Attached Garage, Off Street, RV Parking
- Parking Total: 2
Structure
- Roof: Composition
- Exterior Features: Wood
- Foundation: Poured Concrete
Lot Details
- Lot Features: Adjacent to Public Land, Corner Lot, Dead End Street, Paved
- Acres: 0.1526
- Foundation: Poured Concrete
Schools
- High School District: Fife
Transportation
- Nearby Bus Line: true
Lot Details
- Lot Features: Adjacent to Public Land, Corner Lot, Dead End Street, Paved
- Acres: 0.1526
- Foundation: Poured Concrete
Power
- Energy Source: Electric, Natural Gas
- Power Company: PSE
Water, Sewer, and Garbage
- Sewer Company: Private Septic
- Sewer: Septic Tank
- Water Company: Lakehaven
- Water Source: Public

Sandy Jones - THE JONES TEAM
Broker | REALTOR®
Send Sandy Jones - THE JONES TEAM an email







































