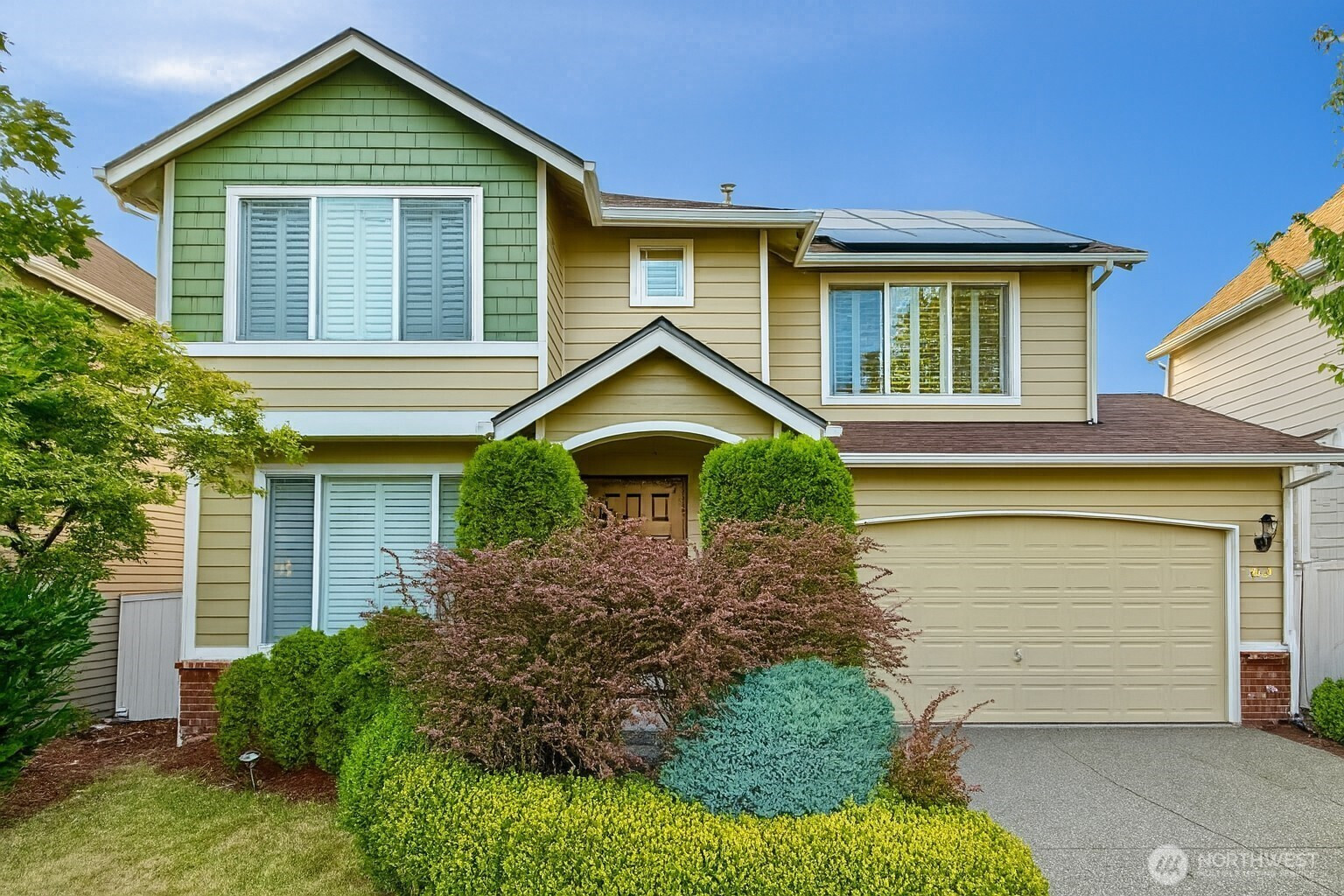




















MLS #2412604 / Listing provided by NWMLS & eXp Realty.
$1,370,000
22926 SE 13th Way
Sammamish,
WA
98075
Beds
Baths
Sq Ft
Per Sq Ft
Year Built
Immaculate move-in ready home in Sammamish’s sought-after Redhawk community. A soaring vaulted ceiling at the entrance welcomes you into spacious living areas ideal for gatherings. The kitchen features granite countertops and newer appliances, flowing into dining area and a cozy family room with gas fireplace. Upstairs boasts a luxurious primary suite with high ceilings, 5 piece bath, and walk-in closet, plus three spacious bedrooms with walk-in closets. Enjoy natural light from skylights, a fully fenced backyard with a patio, new roof , solar panels , fresh paint, Freshly buffed hardwood floor & new carpet throughout & energy-efficient heat pump for year round comfort —all within the award-winning Issaquah School District.
Disclaimer: The information contained in this listing has not been verified by Hawkins-Poe Real Estate Services and should be verified by the buyer.
Open House Schedules
26
11 AM - 2 PM
27
11 AM - 2 PM
Bedrooms
- Total Bedrooms: 4
- Main Level Bedrooms: 0
- Lower Level Bedrooms: 0
- Upper Level Bedrooms: 4
- Possible Bedrooms: 4
Bathrooms
- Total Bathrooms: 3
- Half Bathrooms: 1
- Three-quarter Bathrooms: 0
- Full Bathrooms: 2
- Full Bathrooms in Garage: 0
- Half Bathrooms in Garage: 0
- Three-quarter Bathrooms in Garage: 0
Fireplaces
- Total Fireplaces: 1
- Main Level Fireplaces: 1
Water Heater
- Water Heater Location: Garage
- Water Heater Type: Gas
Heating & Cooling
- Heating: Yes
- Cooling: Yes
Parking
- Garage: Yes
- Garage Attached: Yes
- Garage Spaces: 2
- Parking Features: Attached Garage
- Parking Total: 2
Structure
- Roof: Composition
- Exterior Features: Cement Planked
- Foundation: Poured Concrete
Lot Details
- Lot Features: Paved, Sidewalk
- Acres: 0.0689
- Foundation: Poured Concrete
Schools
- High School District: Issaquah
- High School: Skyline High
- Middle School: Pine Lake Mid
- Elementary School: Discvy Elem
Transportation
- Nearby Bus Line: true
Lot Details
- Lot Features: Paved, Sidewalk
- Acres: 0.0689
- Foundation: Poured Concrete
Power
- Energy Source: Electric, Natural Gas, Solar (Unspecified)
Water, Sewer, and Garbage
- Sewer: Available, Sewer Connected
- Water Source: Public

Sandy Jones - THE JONES TEAM
Broker | REALTOR®
Send Sandy Jones - THE JONES TEAM an email




















