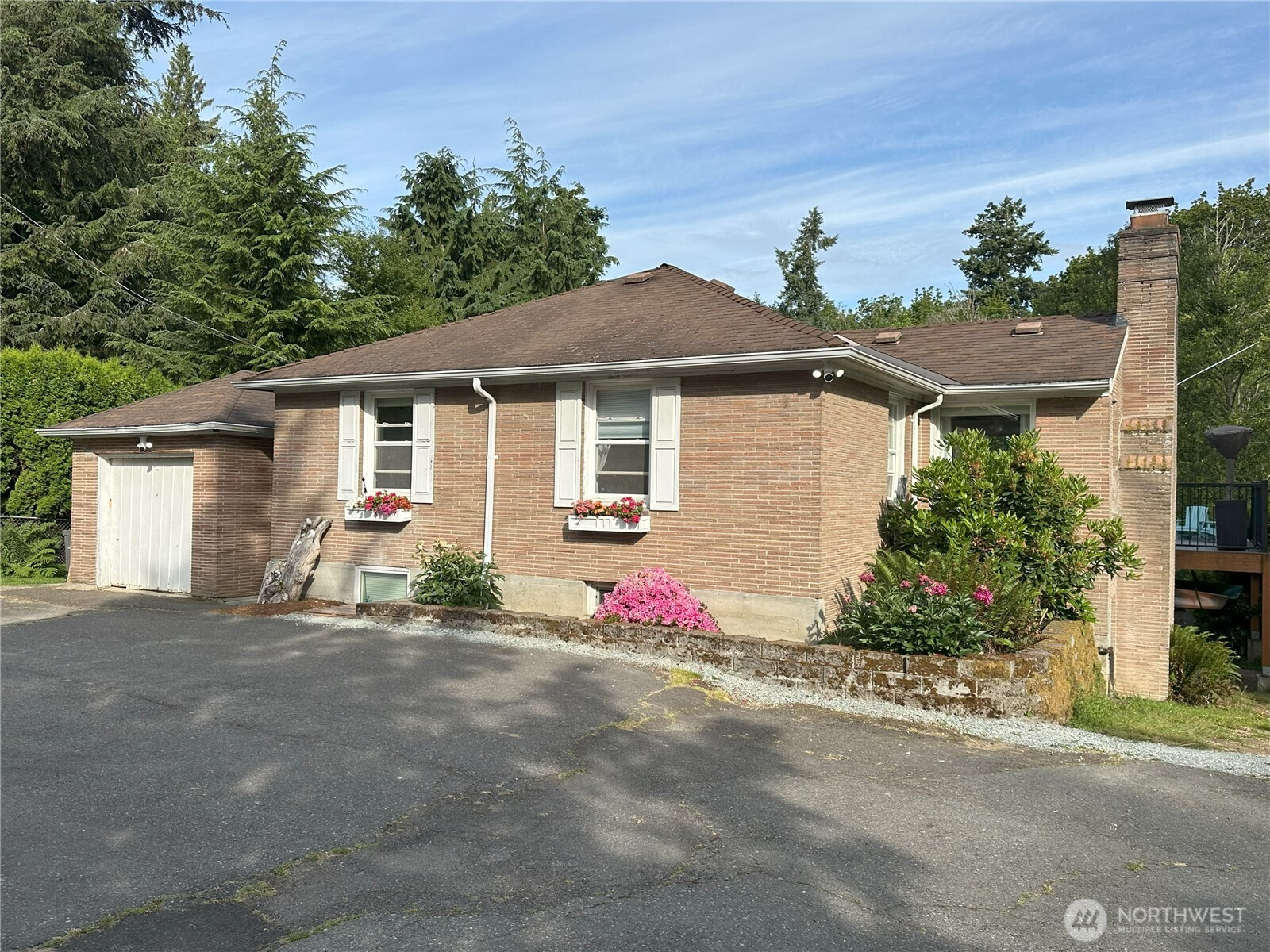











MLS #2412241 / Listing provided by NWMLS & Windermere West Metro.
$4,300 / month
16867 2nd Avenue SW
Normandy Park,
WA
98166
Beds
Baths
Sq Ft
Per Sq Ft
Year Built
Welcome to this charming home on a dreamy half-acre lot near the Walker/Miller Preserve in desirable Normandy Park. The spacious, updated kitchen opens to a dedicated dining area & bright living room with access to an inviting deck—perfect for summer gatherings. The main floor offers one bedroom and a half bath. Downstairs includes a large primary suite, full bath, third bedroom, laundry, and a versatile rec room ideal for an office, playroom, or media room. Peaceful living in a special setting! 12-month lease. Rent includes water and landscaping. Tenant pays sewer, garbage, electricity, gas; optional utilities include TV/internet. Small dogs under 40lbs considered (breed restrictions, deposit & fees apply).
Disclaimer: The information contained in this listing has not been verified by Hawkins-Poe Real Estate Services and should be verified by the buyer.
Bedrooms
- Total Bedrooms: 3
- Main Level Bedrooms: 1
- Lower Level Bedrooms: 2
- Upper Level Bedrooms: 0
- Possible Bedrooms: 3
Bathrooms
- Total Bathrooms: 2
- Half Bathrooms: 1
- Three-quarter Bathrooms: 0
- Full Bathrooms: 1
Fireplaces
- Total Fireplaces: 1
- Main Level Fireplaces: 1
Heating & Cooling
- Heating: Yes
- Cooling: Yes
Parking
- Garage: Yes
- Garage Attached: No
- Garage Spaces: 1
- Parking Features: Detached Garage
Lot Details
- Acres: 0.5335
Schools
- High School District: Highline
- High School: Mount Rainier High
- Middle School: Pacific Mid
- Elementary School: Marvista Elem
Transportation
- Nearby Bus Line: true
Lot Details
- Acres: 0.5335
Power
- Energy Source: Natural Gas
Water, Sewer, and Garbage
- Sewer: Sewer Connected

Sandy Jones - THE JONES TEAM
Broker | REALTOR®
Send Sandy Jones - THE JONES TEAM an email











