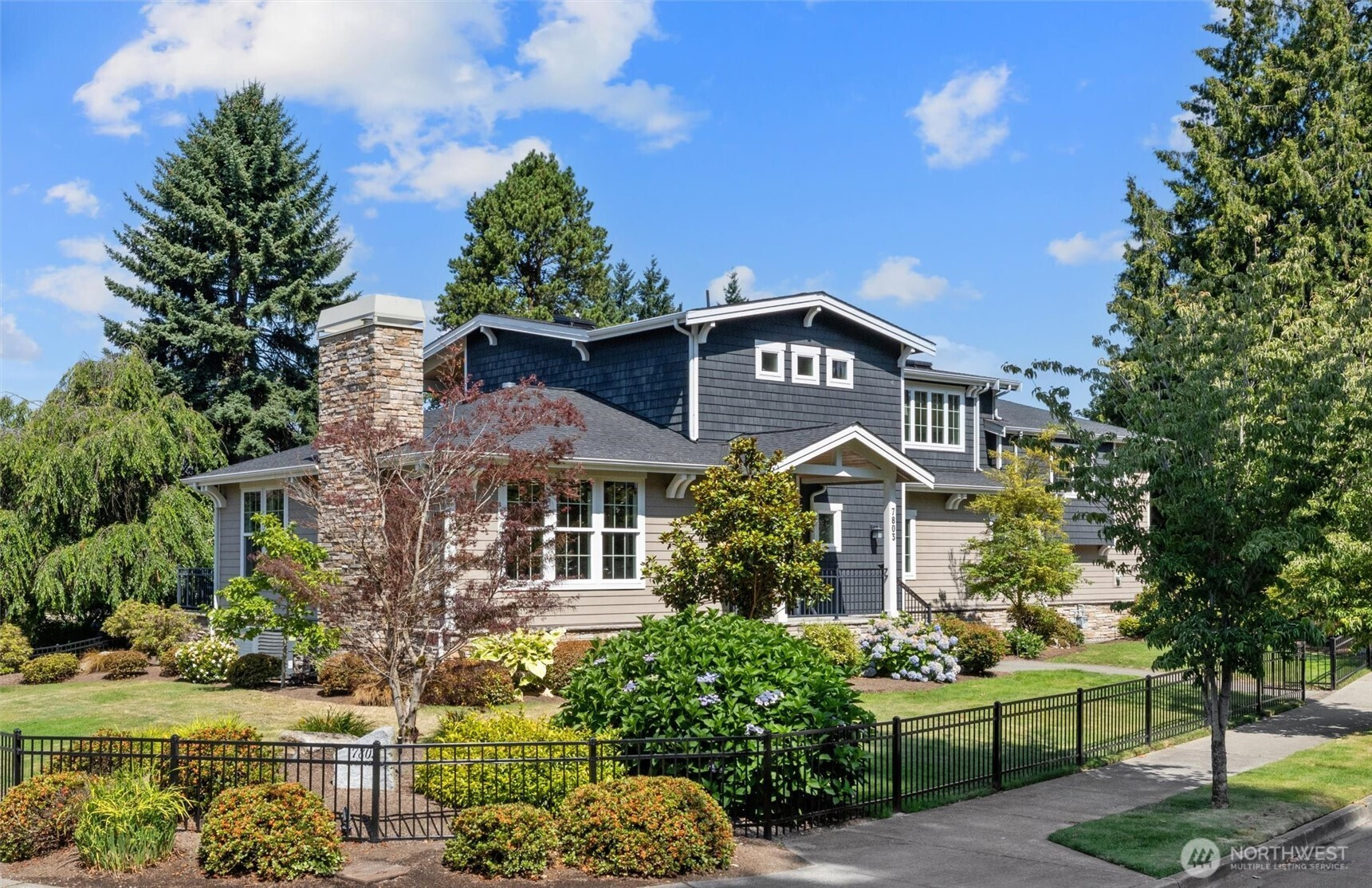







































MLS #2412118 / Listing provided by NWMLS & Windermere Real Estate/East.
$2,875,000
7803 115th Place NE
Kirkland,
WA
98033
Beds
Baths
Sq Ft
Per Sq Ft
Year Built
Welcome to this sanctuary of refined elegance in Everest Park. Built in 2014 and thoughtfully upgraded, this 4,506 SF gem offers timeless craftsmanship, generous scale, and elevated comfort. The gracious and light-filled main level features a formal living, elegant dining with walls of windows, a gourmet kitchen, and a spacious entertainment room. The upper level has a serene primary with a grand walk-in closet and en-suite bath with radiant heated floors, joined by two generously sized bedrooms and office space. The lower level with a private entry includes a stylish entertainment room, custom-built wine cellar, and 4th bedroom ideal for a guest suite, home gym, or multigenerational living. Pre-inspected & move-in ready. Truly noteworthy.
Disclaimer: The information contained in this listing has not been verified by Hawkins-Poe Real Estate Services and should be verified by the buyer.
Open House Schedules
26
1 PM - 3 PM
27
1 PM - 3 PM
Bedrooms
- Total Bedrooms: 4
- Main Level Bedrooms: 0
- Lower Level Bedrooms: 1
- Upper Level Bedrooms: 3
- Possible Bedrooms: 4
Bathrooms
- Total Bathrooms: 4
- Half Bathrooms: 1
- Three-quarter Bathrooms: 1
- Full Bathrooms: 2
- Full Bathrooms in Garage: 0
- Half Bathrooms in Garage: 0
- Three-quarter Bathrooms in Garage: 0
Fireplaces
- Total Fireplaces: 2
- Main Level Fireplaces: 2
Water Heater
- Water Heater Location: Basement Mechanical room
- Water Heater Type: Tankless
Heating & Cooling
- Heating: Yes
- Cooling: Yes
Parking
- Garage: Yes
- Garage Attached: Yes
- Garage Spaces: 2
- Parking Features: Attached Garage
- Parking Total: 2
Structure
- Roof: Composition
- Exterior Features: Cement Planked, Stone, Wood, Wood Products
- Foundation: Poured Concrete, Slab
Lot Details
- Lot Features: Corner Lot, Curbs, Sidewalk
- Acres: 0.1976
- Foundation: Poured Concrete, Slab
Schools
- High School District: Lake Washington
- High School: Buyer To Verify
- Middle School: Buyer To Verify
- Elementary School: Buyer To Verify
Lot Details
- Lot Features: Corner Lot, Curbs, Sidewalk
- Acres: 0.1976
- Foundation: Poured Concrete, Slab
Power
- Energy Source: Electric, Natural Gas
- Power Company: Puget Sound Energy
Water, Sewer, and Garbage
- Sewer Company: City of Kirkland
- Sewer: Sewer Connected
- Water Company: City of Kirkland
- Water Source: Public

Sandy Jones - THE JONES TEAM
Broker | REALTOR®
Send Sandy Jones - THE JONES TEAM an email







































