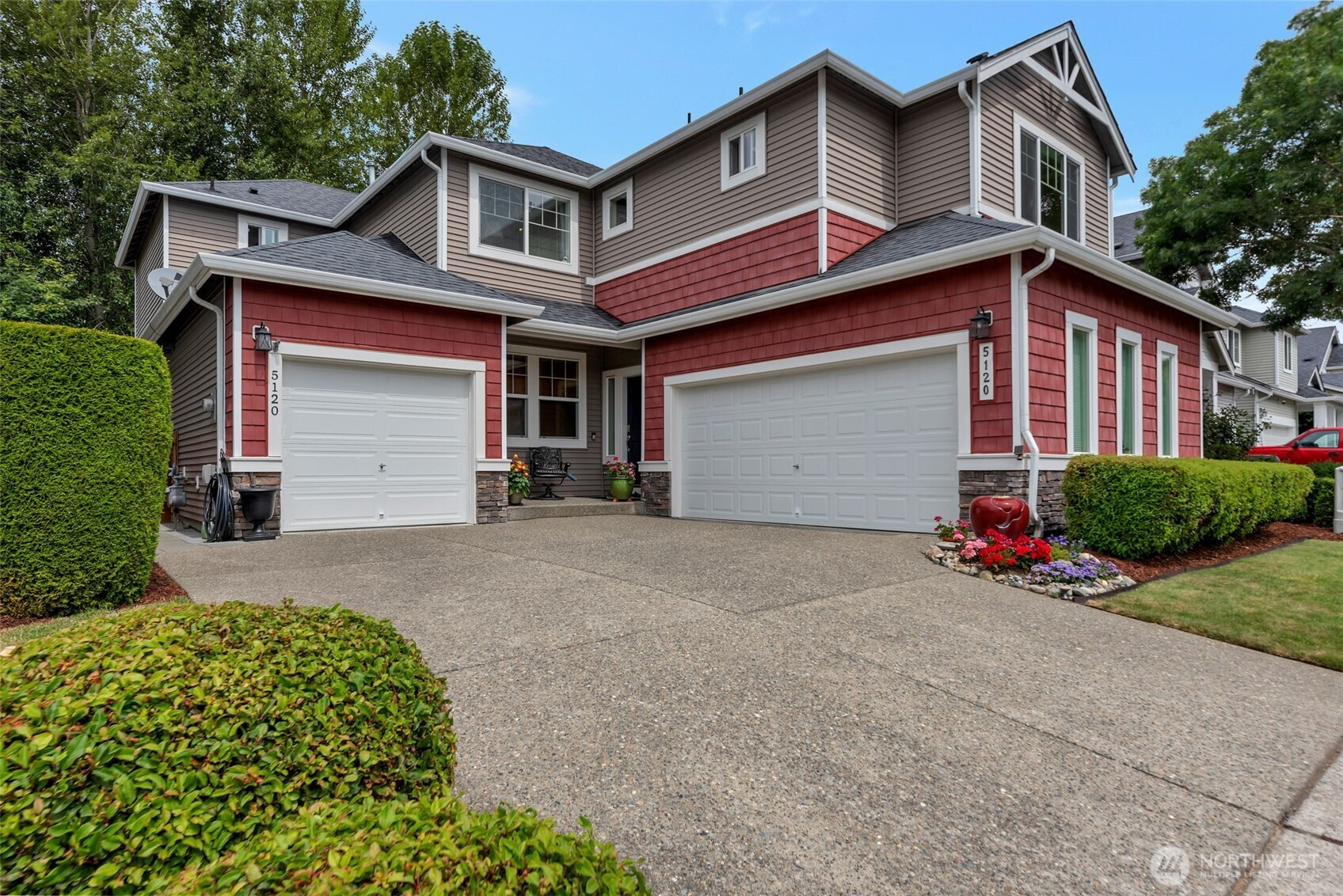






























MLS #2411862 / Listing provided by NWMLS & eXp Realty.
$849,950
5120 S 214th Way
Kent,
WA
98032
Beds
Baths
Sq Ft
Per Sq Ft
Year Built
Light and bright 5-bedroom craftsman home in the quiet Creekside on Riverview community. Inviting entry, rich hardwood flooring and high ceilings throughout the main open floor plan. Large Great Room with fireplace and access to the private, level, fenced backyard with brick paved patio, backing to greenbelt. Dining area and generous custom designed kitchen with cherrywood cabinetry, slab granite counters and upscale stainless appliances. Main floor bedroom/office, and ¾ bath. Upper level expansive Primary Suite with walk in closet and generous 5-piece bath, 3 additional bedrooms, laundry room, and full-bath. 3-car garage + plenty of additional parking. Community park & easy access to freeways, conveniences, transit, and airport.
Disclaimer: The information contained in this listing has not been verified by Hawkins-Poe Real Estate Services and should be verified by the buyer.
Bedrooms
- Total Bedrooms: 5
- Main Level Bedrooms: 1
- Lower Level Bedrooms: 0
- Upper Level Bedrooms: 4
- Possible Bedrooms: 5
Bathrooms
- Total Bathrooms: 3
- Half Bathrooms: 0
- Three-quarter Bathrooms: 1
- Full Bathrooms: 2
- Full Bathrooms in Garage: 0
- Half Bathrooms in Garage: 0
- Three-quarter Bathrooms in Garage: 0
Fireplaces
- Total Fireplaces: 1
- Main Level Fireplaces: 1
Water Heater
- Water Heater Location: Garage
- Water Heater Type: Gas
Heating & Cooling
- Heating: Yes
- Cooling: No
Parking
- Garage: Yes
- Garage Attached: Yes
- Garage Spaces: 3
- Parking Features: Attached Garage
- Parking Total: 3
Structure
- Roof: Composition
- Exterior Features: Metal/Vinyl
- Foundation: Poured Concrete
Lot Details
- Lot Features: Curbs, Paved, Sidewalk
- Acres: 0.1148
- Foundation: Poured Concrete
Schools
- High School District: Kent
- High School: Kent-Meridian High
- Middle School: Mill Creek Mid Sch
- Elementary School: Neely O Brien Elem
Transportation
- Nearby Bus Line: true
Lot Details
- Lot Features: Curbs, Paved, Sidewalk
- Acres: 0.1148
- Foundation: Poured Concrete
Power
- Energy Source: Electric, Natural Gas
- Power Company: PSE
Water, Sewer, and Garbage
- Sewer Company: City of Kent
- Sewer: Sewer Connected
- Water Company: Soos Creek
- Water Source: Public

Sandy Jones - THE JONES TEAM
Broker | REALTOR®
Send Sandy Jones - THE JONES TEAM an email






























