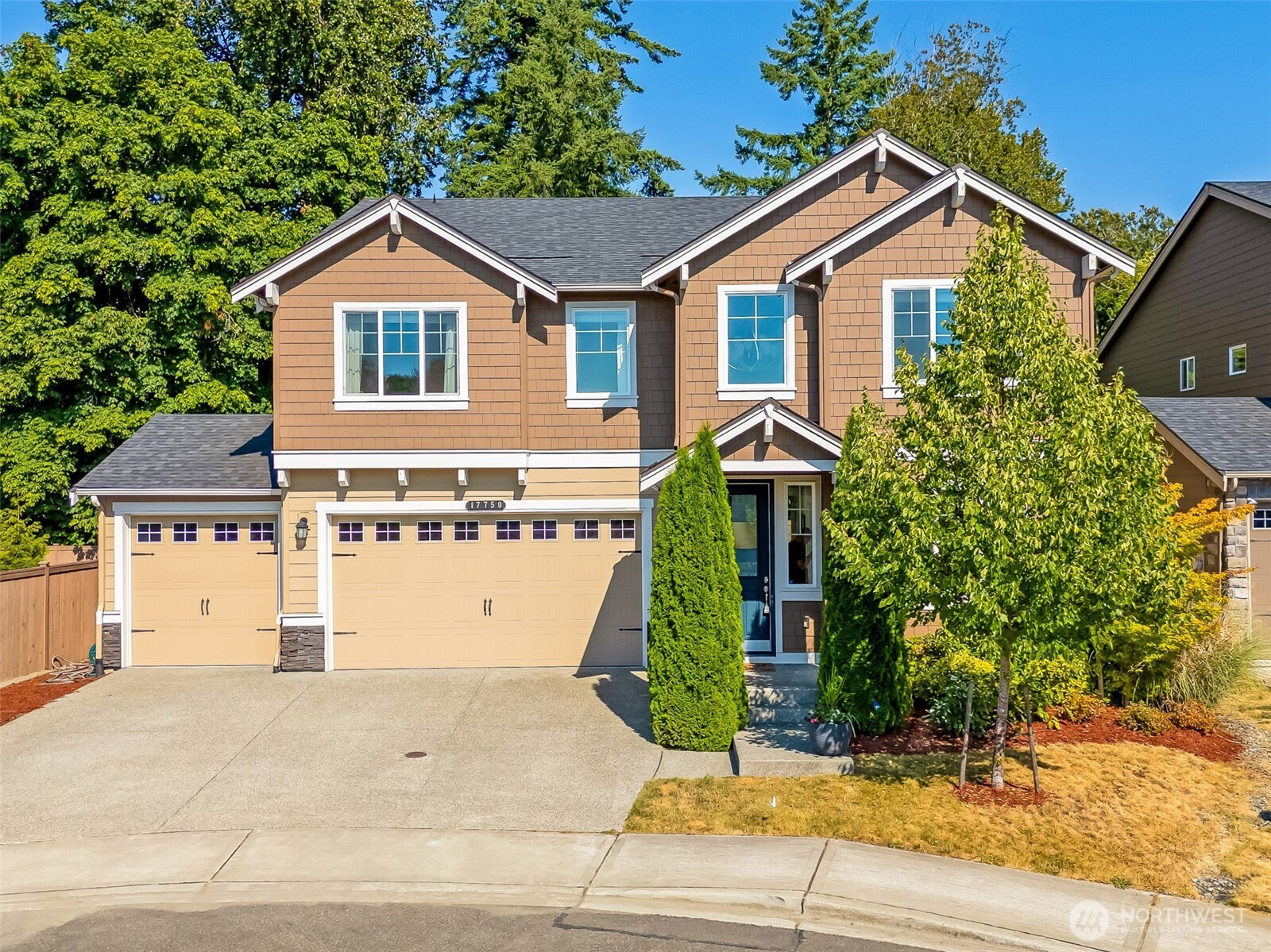







































MLS #2410996 / Listing provided by NWMLS & Windermere Real Estate/PSR Inc.
$1,150,000
17750 SE 187th Pl
Renton,
WA
98058
Beds
Baths
Sq Ft
Per Sq Ft
Year Built
Welcome to your new home in Wembley Park, Fairwood! Nestled on a peaceful cul-de-sac, this stunning home offers an open floorplan that seamlessly connects living spaces. The heart of the home is the huge kitchen island w/ walk-in pantry & butler’s pantry—perfect for entertaining or gatherings. The great room features abundant natural light & soaring 10’ ceilings. This home boasts 5 beds & 3 well-appointed baths, including main floor guest rm w/ adjoining ¾ bath, there's space for everyone. Upstairs, enjoy the luxurious primary suite w/ spa-like bath, dual sinks, walk-in shower, soaking tub & California walk-in closet! Don't miss the versatile bonus rm, private fully fenced backyard, spacious 3-car garage & A/C! Make this home yours!
Disclaimer: The information contained in this listing has not been verified by Hawkins-Poe Real Estate Services and should be verified by the buyer.
Open House Schedules
26
1 PM - 3 PM
27
11 AM - 1 PM
Bedrooms
- Total Bedrooms: 5
- Main Level Bedrooms: 1
- Lower Level Bedrooms: 0
- Upper Level Bedrooms: 4
- Possible Bedrooms: 5
Bathrooms
- Total Bathrooms: 3
- Half Bathrooms: 0
- Three-quarter Bathrooms: 1
- Full Bathrooms: 2
- Full Bathrooms in Garage: 0
- Half Bathrooms in Garage: 0
- Three-quarter Bathrooms in Garage: 0
Fireplaces
- Total Fireplaces: 1
- Main Level Fireplaces: 1
Water Heater
- Water Heater Location: Garage
- Water Heater Type: Tankless
Heating & Cooling
- Heating: Yes
- Cooling: Yes
Parking
- Garage: Yes
- Garage Attached: Yes
- Garage Spaces: 3
- Parking Features: Driveway, Attached Garage, Off Street
- Parking Total: 3
Structure
- Roof: Composition
- Exterior Features: Cement Planked, Stone
- Foundation: Poured Concrete
Lot Details
- Lot Features: Cul-De-Sac, Curbs, Dead End Street, Paved, Sidewalk
- Acres: 0.1355
- Foundation: Poured Concrete
Schools
- High School District: Kent
- High School: Kentridge High
- Middle School: Northwood Jnr High
- Elementary School: Ridgewood Elem
Transportation
- Nearby Bus Line: true
Lot Details
- Lot Features: Cul-De-Sac, Curbs, Dead End Street, Paved, Sidewalk
- Acres: 0.1355
- Foundation: Poured Concrete
Power
- Energy Source: Natural Gas
- Power Company: Puget Sound Energy
Water, Sewer, and Garbage
- Sewer Company: Cedar River Water & Sewer District
- Sewer: Sewer Connected
- Water Company: Cedar River Water & Sewer District
- Water Source: Public

Sandy Jones - THE JONES TEAM
Broker | REALTOR®
Send Sandy Jones - THE JONES TEAM an email







































