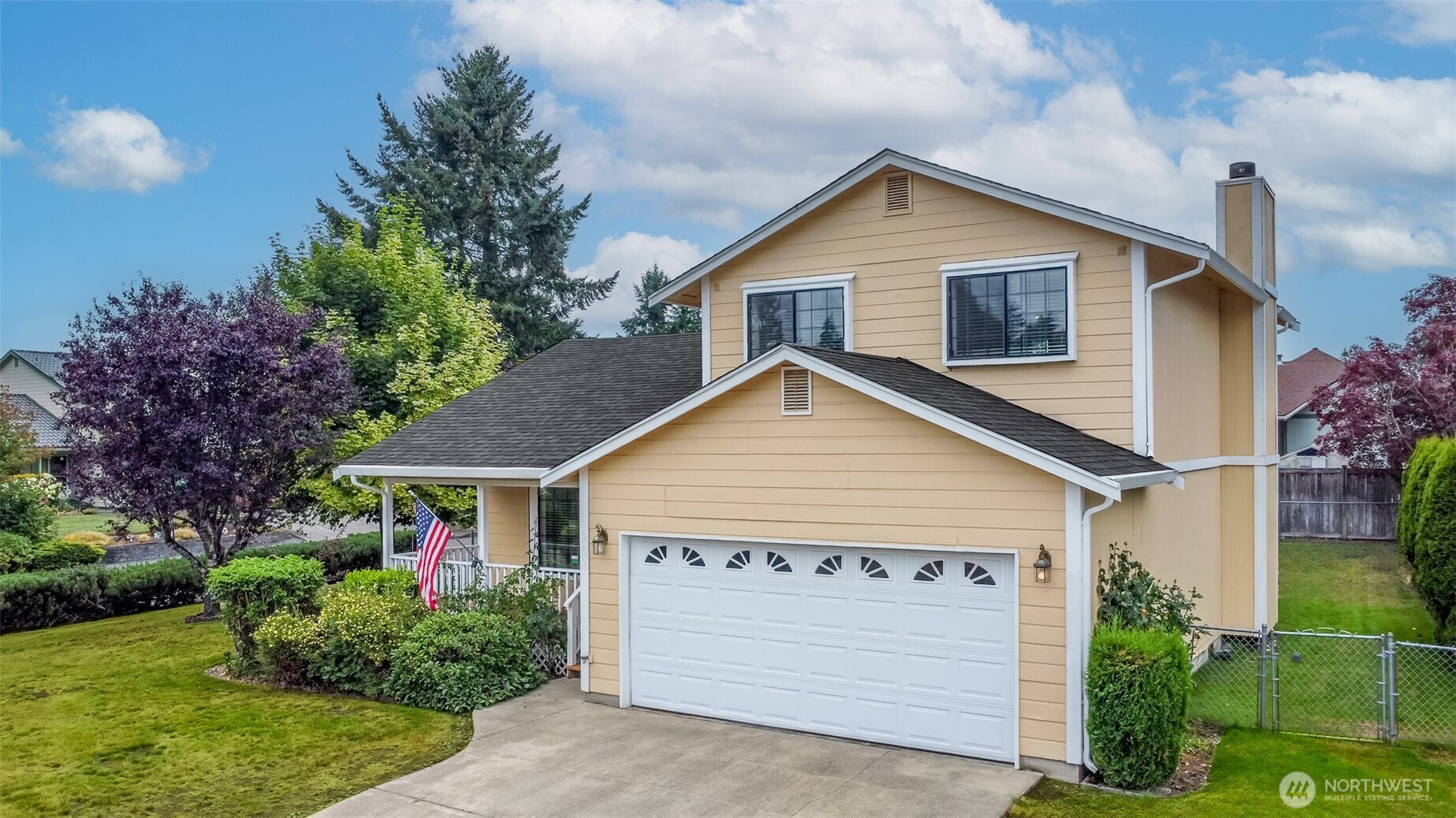




































MLS #2410130 / Listing provided by NWMLS & Keller Williams Realty PS.
$449,900
2011 147th Street Ct E
Tacoma,
WA
98445
Beds
Baths
Sq Ft
Per Sq Ft
Year Built
Step into this beautifully refreshed 3-bedroom home, ideally situated on a spacious corner lot with no HOA—offering you both privacy and freedom! Enjoy peace of mind with a newer roof and fresh interior paint that gives every room a bright, modern feel. The thoughtfully designed layout offers cozy yet defined living spaces, perfect for relaxing or entertaining. Whether you're a first-time buyer or ready to downsize, this move-in-ready gem combines comfort, style, and value. Don’t miss your chance to call it home—schedule your tour today!
Disclaimer: The information contained in this listing has not been verified by Hawkins-Poe Real Estate Services and should be verified by the buyer.
Open House Schedules
26
11 AM - 1 PM
Bedrooms
- Total Bedrooms: 3
- Main Level Bedrooms: 0
- Lower Level Bedrooms: 0
- Upper Level Bedrooms: 3
- Possible Bedrooms: 3
Bathrooms
- Total Bathrooms: 3
- Half Bathrooms: 1
- Three-quarter Bathrooms: 0
- Full Bathrooms: 2
- Full Bathrooms in Garage: 0
- Half Bathrooms in Garage: 0
- Three-quarter Bathrooms in Garage: 0
Fireplaces
- Total Fireplaces: 1
- Main Level Fireplaces: 1
Heating & Cooling
- Heating: Yes
- Cooling: No
Parking
- Garage: Yes
- Garage Attached: Yes
- Garage Spaces: 2
- Parking Features: Attached Garage
- Parking Total: 2
Structure
- Roof: Composition
- Exterior Features: Wood Products
- Foundation: Slab
Lot Details
- Acres: 0.1638
- Foundation: Slab
Schools
- High School District: Bethel
- High School: Bethel High
- Middle School: Bethel Jnr High
- Elementary School: Buyer To Verify
Lot Details
- Acres: 0.1638
- Foundation: Slab
Power
- Energy Source: Electric
Water, Sewer, and Garbage
- Sewer: Sewer Connected
- Water Source: Public

Sandy Jones - THE JONES TEAM
Broker | REALTOR®
Send Sandy Jones - THE JONES TEAM an email




































