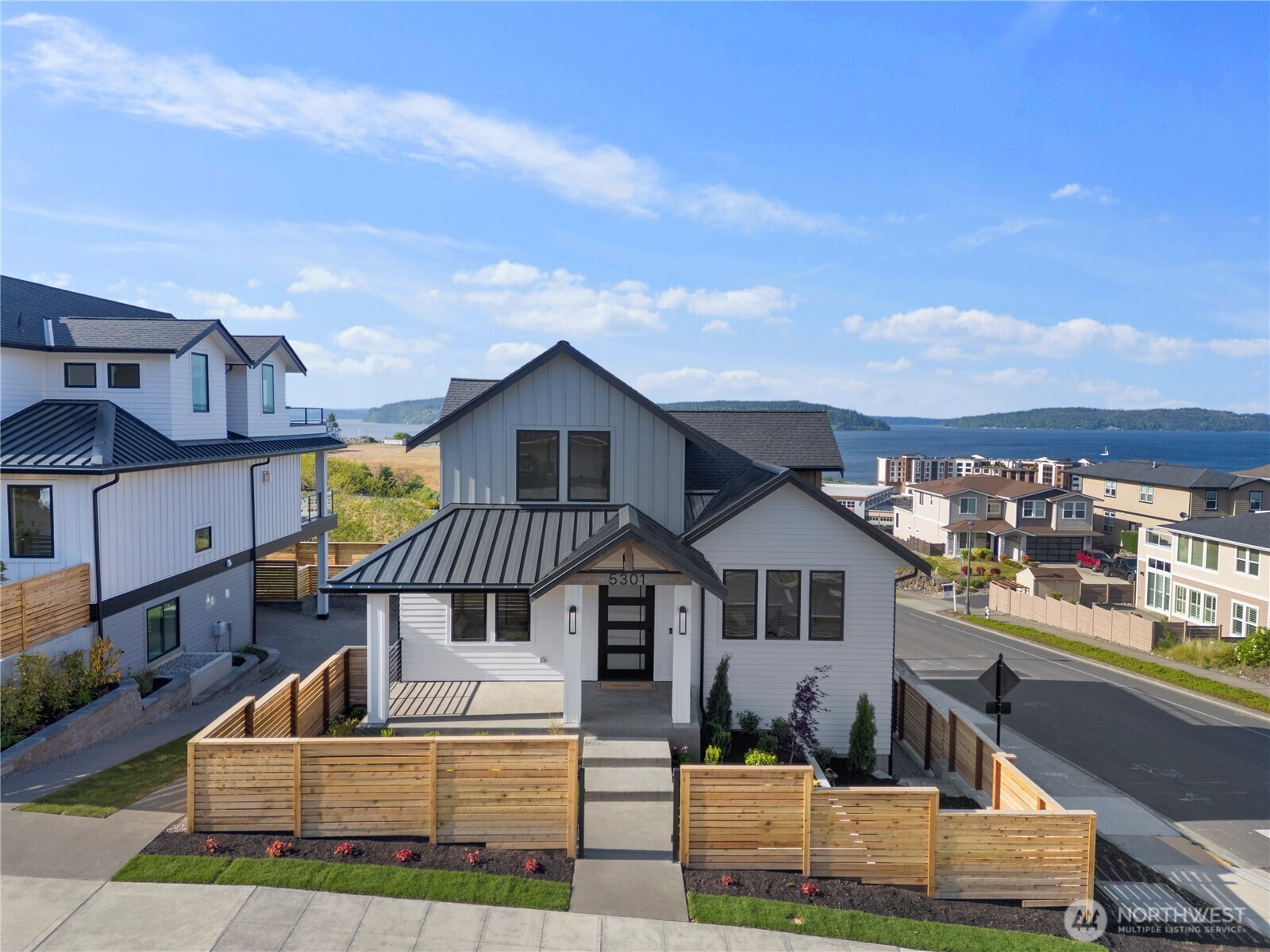







































MLS #2408390 / Listing provided by NWMLS & John L. Scott R.E.Tacoma North.
$2,295,000
5301 N Commercial Street
Ruston,
WA
98407
Beds
Baths
Sq Ft
Per Sq Ft
Year Built
Come see this Brand new Luxurious custom build in the heart of Ruston. This home is 5 Bdrm 3.5 bath with an office on the main! Open concept floor plan w/ luxury engineered flooring throughout the home, beautiful gas fireplace in the living room area, designer kitchen w/ SS appliances, quartz counters & large island, heated tile throughout the bathrooms, Primary bedroom with a breathtaking view of the commencement Bay, its own 5pc bath with walk-in closet, 2 car garage, covered outside deck with fully fenced yard, additional deck on 2nd floor. Professionally designed landscaping with irrigation front and back yard, located just minutes away from Point Ruston, Point Defiance park, beaches, coffee shops, waterfront market and more.
Disclaimer: The information contained in this listing has not been verified by Hawkins-Poe Real Estate Services and should be verified by the buyer.
Bedrooms
- Total Bedrooms: 5
- Main Level Bedrooms: 1
- Lower Level Bedrooms: 2
- Upper Level Bedrooms: 2
- Possible Bedrooms: 5
Bathrooms
- Total Bathrooms: 4
- Half Bathrooms: 1
- Three-quarter Bathrooms: 0
- Full Bathrooms: 3
- Full Bathrooms in Garage: 0
- Half Bathrooms in Garage: 0
- Three-quarter Bathrooms in Garage: 0
Fireplaces
- Total Fireplaces: 1
- Main Level Fireplaces: 1
Heating & Cooling
- Heating: Yes
- Cooling: Yes
Parking
- Garage: Yes
- Garage Attached: Yes
- Garage Spaces: 2
- Parking Features: Attached Garage
- Parking Total: 2
Structure
- Roof: Composition, Metal
- Exterior Features: Cement/Concrete, Wood, Wood Products
- Foundation: Poured Concrete, Slab
Lot Details
- Lot Features: Curbs, Paved, Sidewalk
- Acres: 0.1099
- Foundation: Poured Concrete, Slab
Schools
- High School District: Tacoma
- High School: Buyer To Verify
- Middle School: Buyer To Verify
- Elementary School: Buyer To Verify
Lot Details
- Lot Features: Curbs, Paved, Sidewalk
- Acres: 0.1099
- Foundation: Poured Concrete, Slab
Power
- Energy Source: Electric
- Power Company: City of Ruston
Water, Sewer, and Garbage
- Sewer Company: City of Ruston
- Sewer: Sewer Connected
- Water Company: City of Tacoma
- Water Source: Public

Sandy Jones - THE JONES TEAM
Broker | REALTOR®
Send Sandy Jones - THE JONES TEAM an email







































