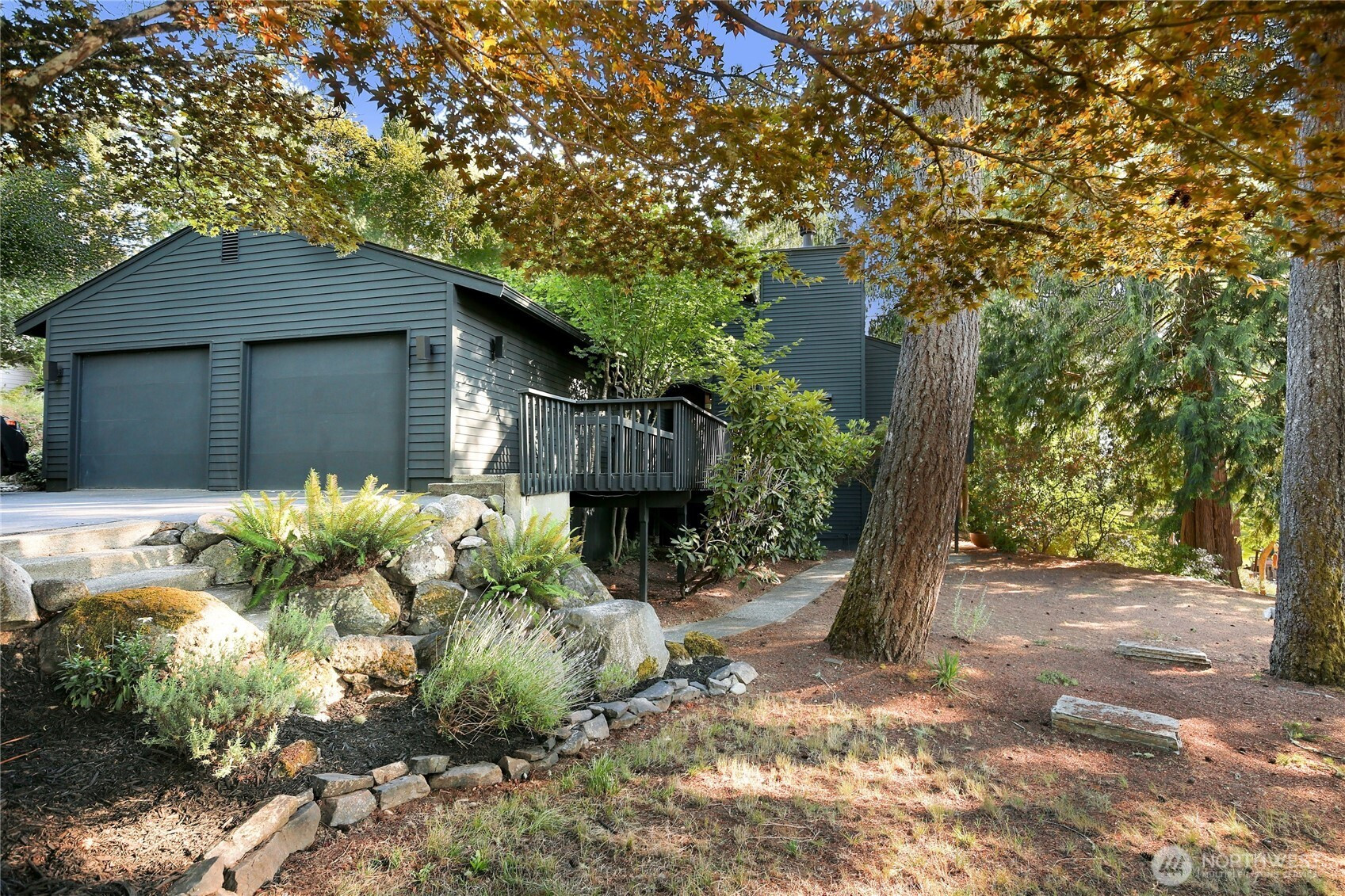



































MLS #2406620 / Listing provided by NWMLS & Redfin Corp..
$715,000
201 E Country Club Drive
Allyn,
WA
98524
Beds
Baths
Sq Ft
Per Sq Ft
Year Built
Luxury and lifestyle converge in this freshly updated Lakeland Village home, set along the 6th hole of the community’s 27-hole championship golf course. Inside, enjoy an all-new designer kitchen, soaring vaulted ceilings, new LVT flooring, and fresh paint throughout. Walls of windows fill the open-concept layout with natural light, while the main-level primary suite offers refined comfort. The fully finished lower level features a private-entry guest retreat with its own kitchen, living area, bedroom, bath, and bonus room. Golf cart access and an oversized garage complete the package.
Disclaimer: The information contained in this listing has not been verified by Hawkins-Poe Real Estate Services and should be verified by the buyer.
Open House Schedules
19
12 PM - 2 PM
Bedrooms
- Total Bedrooms: 3
- Main Level Bedrooms: 2
- Lower Level Bedrooms: 1
- Upper Level Bedrooms: 0
- Possible Bedrooms: 3
Bathrooms
- Total Bathrooms: 3
- Half Bathrooms: 0
- Three-quarter Bathrooms: 2
- Full Bathrooms: 1
- Full Bathrooms in Garage: 0
- Half Bathrooms in Garage: 0
- Three-quarter Bathrooms in Garage: 0
Fireplaces
- Total Fireplaces: 1
- Main Level Fireplaces: 1
Heating & Cooling
- Heating: Yes
- Cooling: Yes
Parking
- Garage Attached: No
- Parking Features: Detached Carport
- Parking Total: 2
Structure
- Roof: Composition
- Exterior Features: Wood
- Foundation: Poured Concrete
Lot Details
- Acres: 0.28
- Foundation: Poured Concrete
Schools
- High School District: North Mason #403
- High School: Buyer To Verify
- Middle School: Buyer To Verify
- Elementary School: Buyer To Verify
Lot Details
- Acres: 0.28
- Foundation: Poured Concrete
Power
- Energy Source: Electric, Natural Gas
- Power Company: Mason County PUD No 3
Water, Sewer, and Garbage
- Sewer Company: Lakeland Village Water Company
- Sewer: Sewer Connected
- Water Company: Lakeland Village Water Company
- Water Source: Private

Sandy Jones - THE JONES TEAM
Broker | REALTOR®
Send Sandy Jones - THE JONES TEAM an email



































