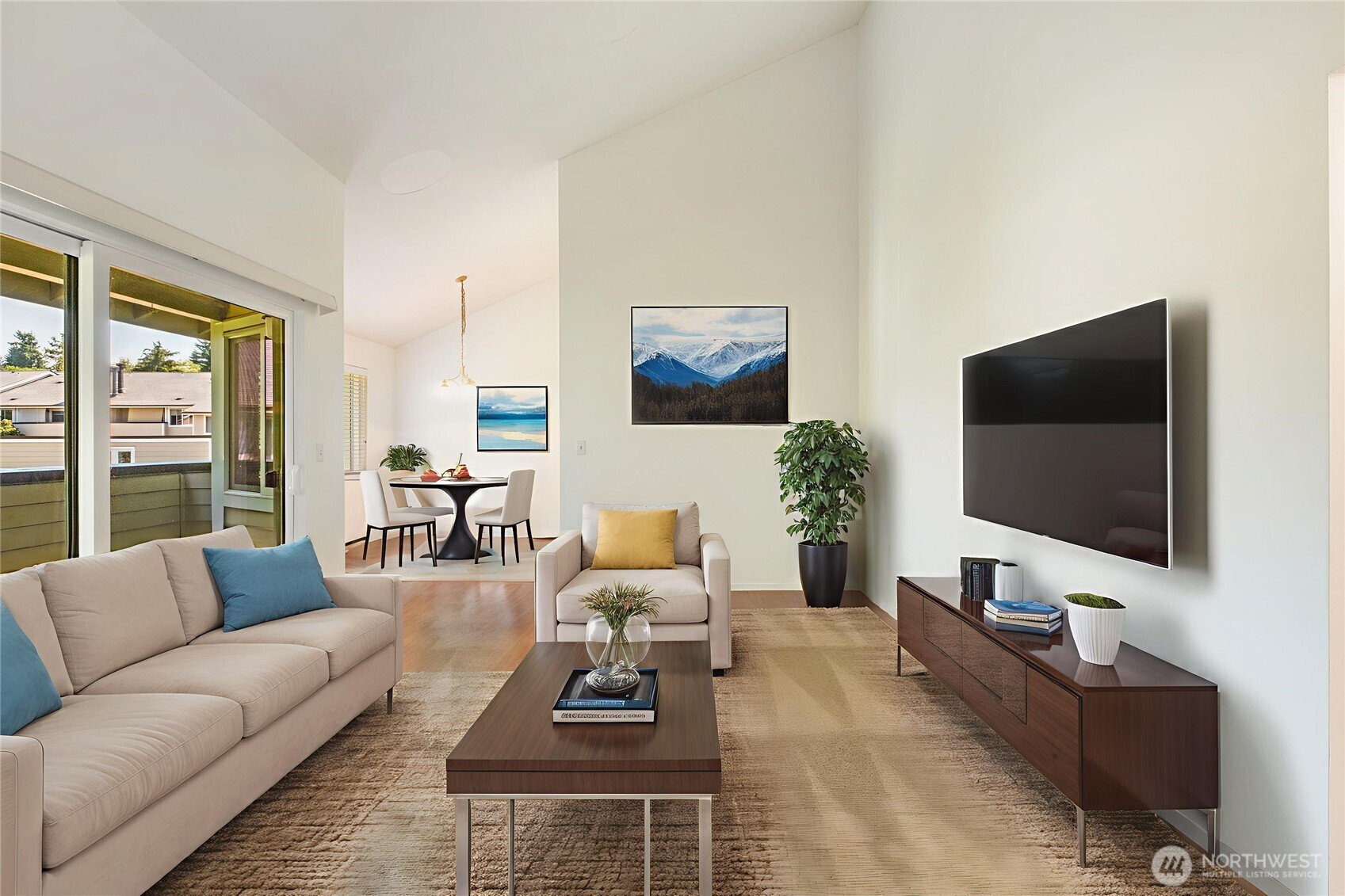
























MLS #2404353 / Listing provided by NWMLS & Hallmark Homes NW, LLC.
$369,950
12506 NE 142nd Lane
Unit C304
Kirkland,
WA
98034
Beds
Baths
Sq Ft
Per Sq Ft
Year Built
Located in the heart of Kirkland. This top floor 2BR/1BA condo has vaulted ceilings in the living room & abundant natural light, cozy wood burning fireplace and open to the dining room with a private deck great for entertaining! Nice sized laundry room w/ storage area. Full bath plus 2nd vanity in primary bedroom. Home has fresh paint, newer carpet & blinds throughout just waiting for your personal touches. Complex has new siding, ext. paint, new windows & sliding door. Prime Kingsgate location at an affordable price. The Village at Totem Lake offers convenient shopping, dining & parks. Woodinville Wine Country is also near by. Convenient access to I-405 & bus. one covered parking assigned w/ ample uncovered parking for guests. Take a look!
Disclaimer: The information contained in this listing has not been verified by Hawkins-Poe Real Estate Services and should be verified by the buyer.
Bedrooms
- Total Bedrooms: 2
- Main Level Bedrooms: 2
- Lower Level Bedrooms: 0
- Upper Level Bedrooms: 0
- Possible Bedrooms: 2
Bathrooms
- Total Bathrooms: 1
- Half Bathrooms: 0
- Three-quarter Bathrooms: 0
- Full Bathrooms: 1
- Full Bathrooms in Garage: 0
- Half Bathrooms in Garage: 0
- Three-quarter Bathrooms in Garage: 0
Fireplaces
- Total Fireplaces: 1
- Main Level Fireplaces: 1
Water Heater
- Water Heater Location: Bathroom
- Water Heater Type: Electric
Heating & Cooling
- Heating: Yes
- Cooling: No
Parking
- Parking Features: Carport, Uncovered
- Parking Total: 1
- Parking Space Numbers: 40
Structure
- Roof: Composition
- Exterior Features: Cement Planked, Wood Products
Lot Details
- Lot Features: Curbs, Paved, Sidewalk
- Acres: 0
Schools
- High School District: Lake Washington
- High School: Juanita High
- Middle School: Kamiakin Middle
- Elementary School: Frost Elem
Transportation
- Nearby Bus Line: true
Lot Details
- Lot Features: Curbs, Paved, Sidewalk
- Acres: 0
Power
- Energy Source: Electric, Wood
- Power Company: PSE
Water, Sewer, and Garbage
- Sewer Company: HOA
- Water Company: HOA

Sandy Jones - THE JONES TEAM
Broker | REALTOR®
Send Sandy Jones - THE JONES TEAM an email
























