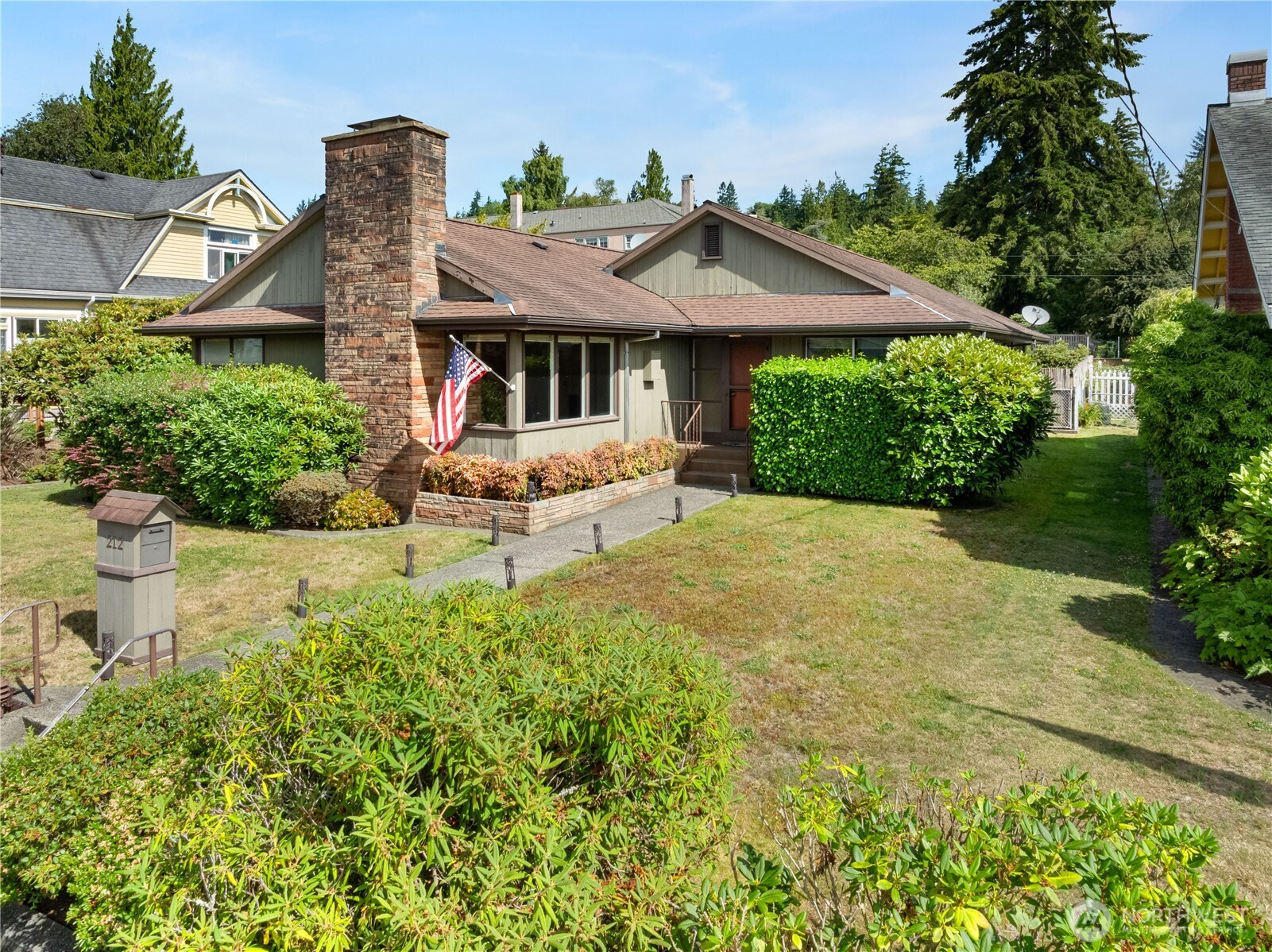







































MLS #2402850 / Listing provided by NWMLS & Spivey Realty Group.
$469,000
212 E 8th Street
Aberdeen,
WA
98520
Beds
Baths
Sq Ft
Per Sq Ft
Year Built
This Charming Mid-Century spacious home features 4~bed, 2.5~bath, and 2563~sq ft a standout fireplace as the centerpiece of an oversized living room, flowing seamlessly into a bright formal dining area. The custom galley kitchen is complete with mosaic tile accents, double ovens, and a built-in workstation. The lower level adds even more versatility with additional living space—perfect for a guest area, rec room, or home office. Step outside to enjoy mature landscaping, fruit trees, raised garden beds, and a two-car garage with an attached workshop. A perfect blend of charm and potential—come make this home your own!
Disclaimer: The information contained in this listing has not been verified by Hawkins-Poe Real Estate Services and should be verified by the buyer.
Bedrooms
- Total Bedrooms: 5
- Main Level Bedrooms: 4
- Lower Level Bedrooms: 1
- Upper Level Bedrooms: 0
- Possible Bedrooms: 5
Bathrooms
- Total Bathrooms: 3
- Half Bathrooms: 1
- Three-quarter Bathrooms: 0
- Full Bathrooms: 2
- Full Bathrooms in Garage: 0
- Half Bathrooms in Garage: 0
- Three-quarter Bathrooms in Garage: 0
Fireplaces
- Total Fireplaces: 1
- Main Level Fireplaces: 1
Heating & Cooling
- Heating: Yes
- Cooling: No
Parking
- Garage Attached: No
- Parking Features: Detached Carport, Off Street
- Parking Total: 2
Structure
- Roof: Composition
- Exterior Features: Wood
- Foundation: Poured Concrete
Lot Details
- Lot Features: Curbs, Paved, Sidewalk
- Acres: 0.1791
- Foundation: Poured Concrete
Schools
- High School District: Aberdeen
Lot Details
- Lot Features: Curbs, Paved, Sidewalk
- Acres: 0.1791
- Foundation: Poured Concrete
Power
- Energy Source: Electric, Natural Gas
- Power Company: GH PUD
Water, Sewer, and Garbage
- Sewer: Sewer Connected
- Water Company: City of Aberdeen
- Water Source: Public

Sandy Jones - THE JONES TEAM
Broker | REALTOR®
Send Sandy Jones - THE JONES TEAM an email







































