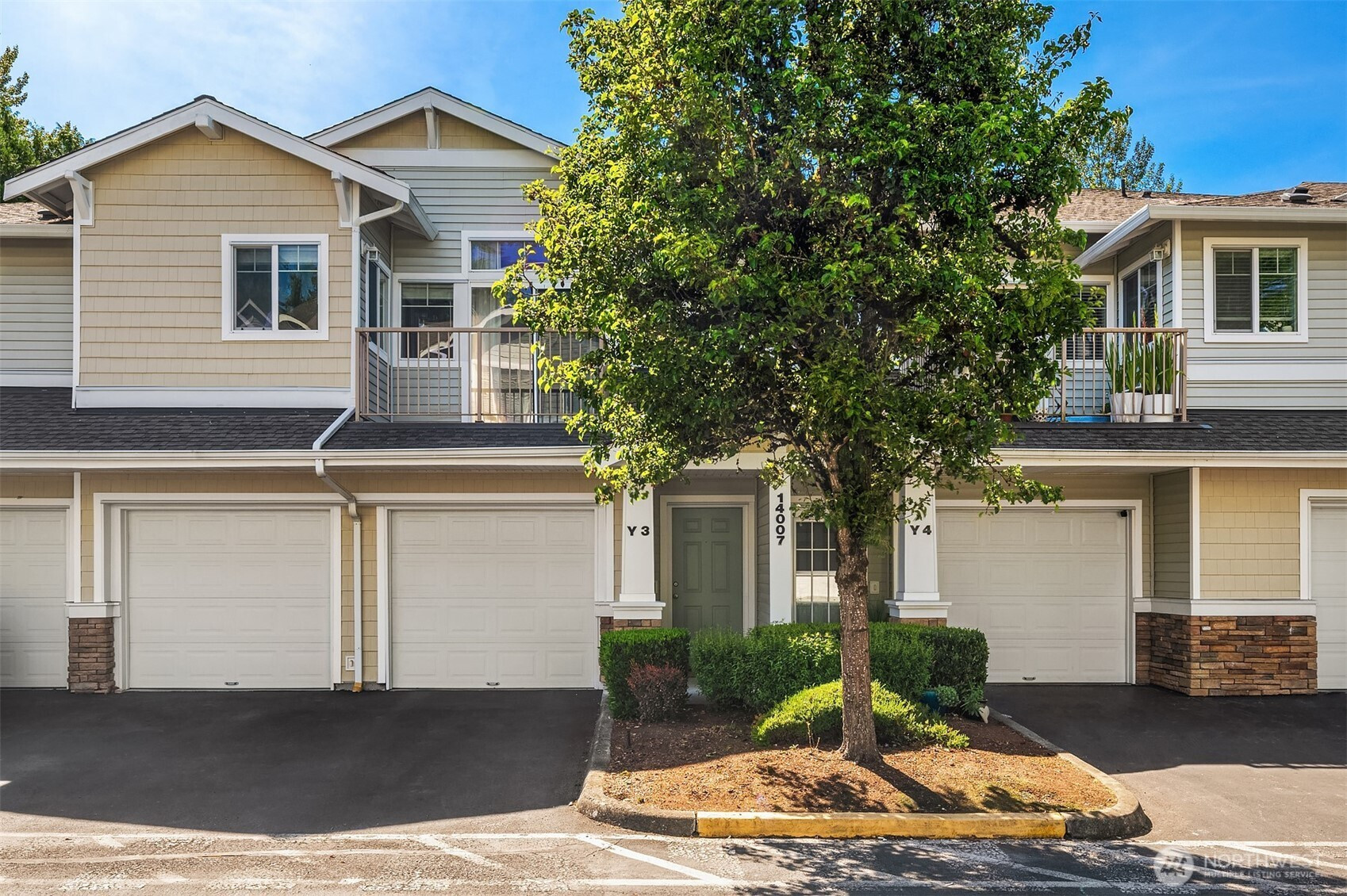















MLS #2401937 / Listing provided by NWMLS & Windermere Real Estate Co.. & Windermere Real Estate Co.
$355,000
14007 69th Drive SE
Unit Y3
Snohomish,
WA
98296
Beds
Baths
Sq Ft
Per Sq Ft
Year Built
Discover This Charming Home Where Farmhouse Style Meets Modern Design. Flooded With Natural Light. This Super Cute Abode Boasts A Palette of Bright Cheerful Colors & A Array Of Designer Touches Thruout. Enjoy Cooking In The Cute Bright Kitchen With Classic All White Appliances. The Living Spaces Open To A Private Deck, Ideal For Morning Coffee Or A Relaxing Chill Time. Escape To Your Inner Sanctuary With A Oversized Bedroom With Walk In Closet, Enjoy The Convenience Of An Attached Garage Plus Additional Parking Spot. The Community Offers A Gazebo & Park For Gatherings & Leisure Adding To The Friendly Neighborhood Feel. This Home Combines Comfort, Style, And Serenity With Its Thoughtful Layout, Creating A Space That Feels Both Open & Cozy.
Disclaimer: The information contained in this listing has not been verified by Hawkins-Poe Real Estate Services and should be verified by the buyer.
Open House Schedules
20
11 AM - 1 PM
Bedrooms
- Total Bedrooms: 1
- Main Level Bedrooms: 0
- Lower Level Bedrooms: 0
- Upper Level Bedrooms: 1
- Possible Bedrooms: 1
Bathrooms
- Total Bathrooms: 1
- Half Bathrooms: 0
- Three-quarter Bathrooms: 0
- Full Bathrooms: 1
- Full Bathrooms in Garage: 0
- Half Bathrooms in Garage: 0
- Three-quarter Bathrooms in Garage: 0
Fireplaces
- Total Fireplaces: 0
Water Heater
- Water Heater Location: Main floor utility room
Heating & Cooling
- Heating: Yes
- Cooling: No
Parking
- Garage: Yes
- Garage Spaces: 1
- Parking Features: Individual Garage, Off Street
- Parking Total: 2
Structure
- Roof: Composition
- Exterior Features: Metal/Vinyl
Lot Details
- Lot Features: Curbs, Paved, Sidewalk
- Acres: 0
Schools
- High School District: Snohomish
- High School: Glacier Peak
- Middle School: Valley View Mid
- Elementary School: Totem Falls
Lot Details
- Lot Features: Curbs, Paved, Sidewalk
- Acres: 0
Power
- Energy Source: Electric

Sandy Jones - THE JONES TEAM
Broker | REALTOR®
Send Sandy Jones - THE JONES TEAM an email















