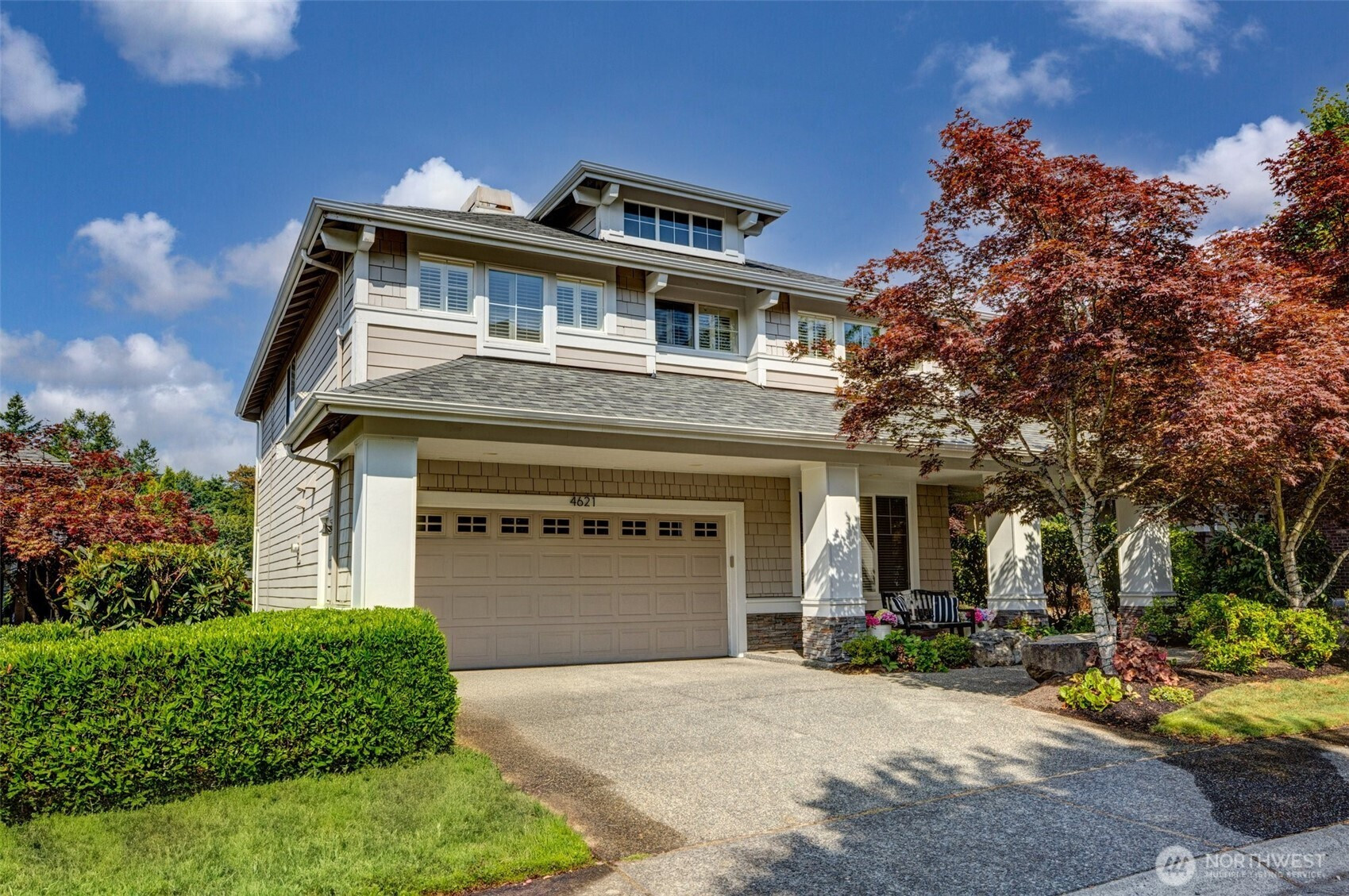MLS #2399113 / Listing provided by NWMLS & John L. Scott, Inc..
$2,088,000
4621 230th Terrace SE
Sammamish,
WA
98075
Beds
Baths
Sq Ft
Per Sq Ft
Year Built
LETS GO! A brand-new roof, new windows, & a $110,000 PRICE IMPROVEMENT, this home is now one of the best values on the market! Timeless Craftsman style meets everyday comfort w/vaulted ceilings, hardwood floors, and main floor office. The crisp white kitchen with center island opens to the family room & a sunny west-facing trek deck, ideal for summer BBQs. Upstairs offers 4 generously sized bedrooms, including a serene primary suite with coffered ceilings, soaking tub, & dual closets. Lower level is built for fun, featuring a media-sized bonus room, 5th bedroom, storage galore, covered patio, outdoor fireplace, and hot tub. Flat fenced yard, quiet street, and neighborhood park just around the corner make this the one to see now! Motivated!
Disclaimer: The information contained in this listing has not been verified by Hawkins-Poe Real Estate Services and should be verified by the buyer.
Bedrooms
- Total Bedrooms: 5
- Main Level Bedrooms: 0
- Lower Level Bedrooms: 1
- Upper Level Bedrooms: 4
- Possible Bedrooms: 5
Bathrooms
- Total Bathrooms: 4
- Half Bathrooms: 1
- Three-quarter Bathrooms: 0
- Full Bathrooms: 3
- Full Bathrooms in Garage: 0
- Half Bathrooms in Garage: 0
- Three-quarter Bathrooms in Garage: 0
Fireplaces
- Total Fireplaces: 3
- Lower Level Fireplaces: 2
- Main Level Fireplaces: 1
Heating & Cooling
- Heating: Yes
- Cooling: Yes
Parking
- Garage: Yes
- Garage Attached: Yes
- Garage Spaces: 2
- Parking Features: Attached Garage
- Parking Total: 2
Structure
- Roof: Composition
- Exterior Features: Stone, Wood
- Foundation: Poured Concrete
Lot Details
- Lot Features: Paved
- Acres: 0.1514
- Foundation: Poured Concrete
Schools
- High School District: Issaquah
- High School: Issaquah High
- Middle School: Pacific Cascade Mid
- Elementary School: Cedar Trails Elementary
Transportation
- Nearby Bus Line: true
Lot Details
- Lot Features: Paved
- Acres: 0.1514
- Foundation: Poured Concrete
Power
- Energy Source: Natural Gas
- Power Company: Puget Sound Energy
Water, Sewer, and Garbage
- Sewer Company: City of Sammamish
- Sewer: Sewer Connected
- Water Company: City of Sammamish
- Water Source: Public
$8,967.07
Monthly payment
Loan amount
Over 360 payments
Total interest paid
Pay-off date
Amortization schedule

Sandy Jones - THE JONES TEAM
Broker | REALTOR®
Send Sandy Jones - THE JONES TEAM an email











































































