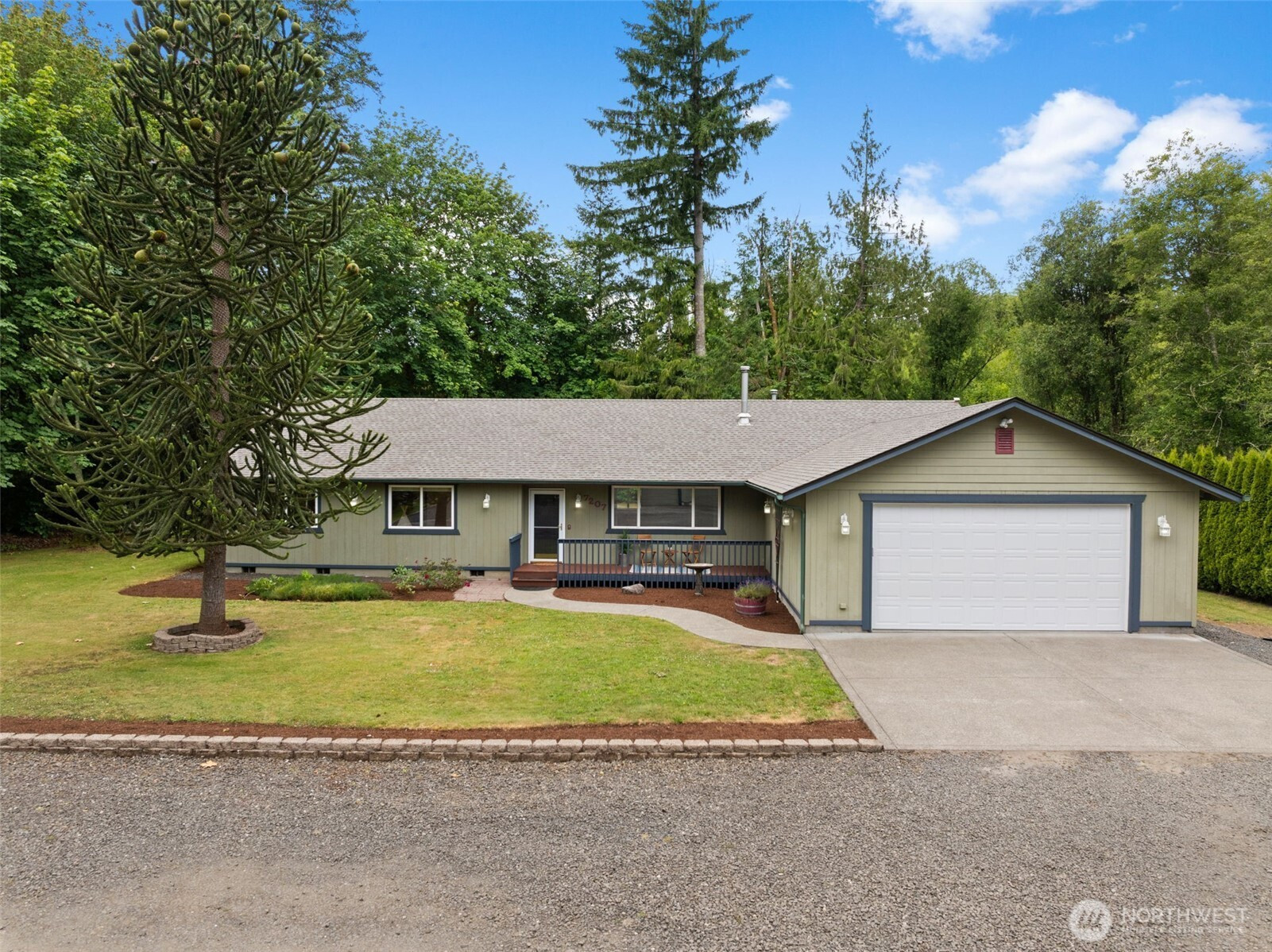Virtual Tour Video Tour Dedicated Site
MLS #2396336 / Listing provided by NWMLS & Windermere Professional Prtnrs.
$750,000
7207 Lakeside St SW
Olympia,
WA
98512
Beds
Baths
Sq Ft
Per Sq Ft
Year Built
Just off Black Lake, this rambler and shop combo offers the peace of rural living without sacrificing the convenience of city amenities. On just under an acre & tucked away on a private dead-end road, this home provides privacy, space & versatility. Inside, enjoy a spacious kitchen w/ a huge walk-in pantry, a primary suite w/ en suite bath, & a thoughtful layout that supports daily living & entertaining. A brand-new roof, private artesian well, backup generator, fenced vegetable garden and a generous backyard add to the home's self-sufficient appeal. W/ a MASSIVE 2400 SQ FT GARAGE, shared walking access to Black Lake & plenty of room for work/hobby vehicles, this property is built for a peaceful retreat, hobby haven, or practical home base.
Disclaimer: The information contained in this listing has not been verified by Hawkins-Poe Real Estate Services and should be verified by the buyer.
Bedrooms
- Total Bedrooms: 4
- Main Level Bedrooms: 4
- Lower Level Bedrooms: 0
- Upper Level Bedrooms: 0
- Possible Bedrooms: 4
Bathrooms
- Total Bathrooms: 3
- Half Bathrooms: 1
- Three-quarter Bathrooms: 0
- Full Bathrooms: 2
- Full Bathrooms in Garage: 0
- Half Bathrooms in Garage: 0
- Three-quarter Bathrooms in Garage: 0
Fireplaces
- Total Fireplaces: 0
Water Heater
- Water Heater Location: Utility closet
- Water Heater Type: Tankless
Heating & Cooling
- Heating: Yes
- Cooling: No
Parking
- Garage: Yes
- Garage Attached: Yes
- Garage Spaces: 12
- Parking Features: Driveway, Attached Garage, Detached Garage, RV Parking
- Parking Total: 12
Structure
- Roof: Composition
- Exterior Features: Wood Products
- Foundation: Poured Concrete
Lot Details
- Lot Features: Dead End Street, Secluded
- Acres: 0.91
- Foundation: Poured Concrete
Schools
- High School District: Tumwater
- High School: A G West Black Hills
- Middle School: Tumwater Mid
- Elementary School: Black Lake Elem
Lot Details
- Lot Features: Dead End Street, Secluded
- Acres: 0.91
- Foundation: Poured Concrete
Power
- Energy Source: Electric
- Power Company: PSE
Water, Sewer, and Garbage
- Sewer Company: Septic
- Sewer: Septic Tank
- Water Company: Well
- Water Source: Individual Well
$3,220.93
Monthly payment
Loan amount
Over 360 payments
Total interest paid
Pay-off date
Amortization schedule

Sandy Jones - THE JONES TEAM
Broker | REALTOR®
Send Sandy Jones - THE JONES TEAM an email















































































