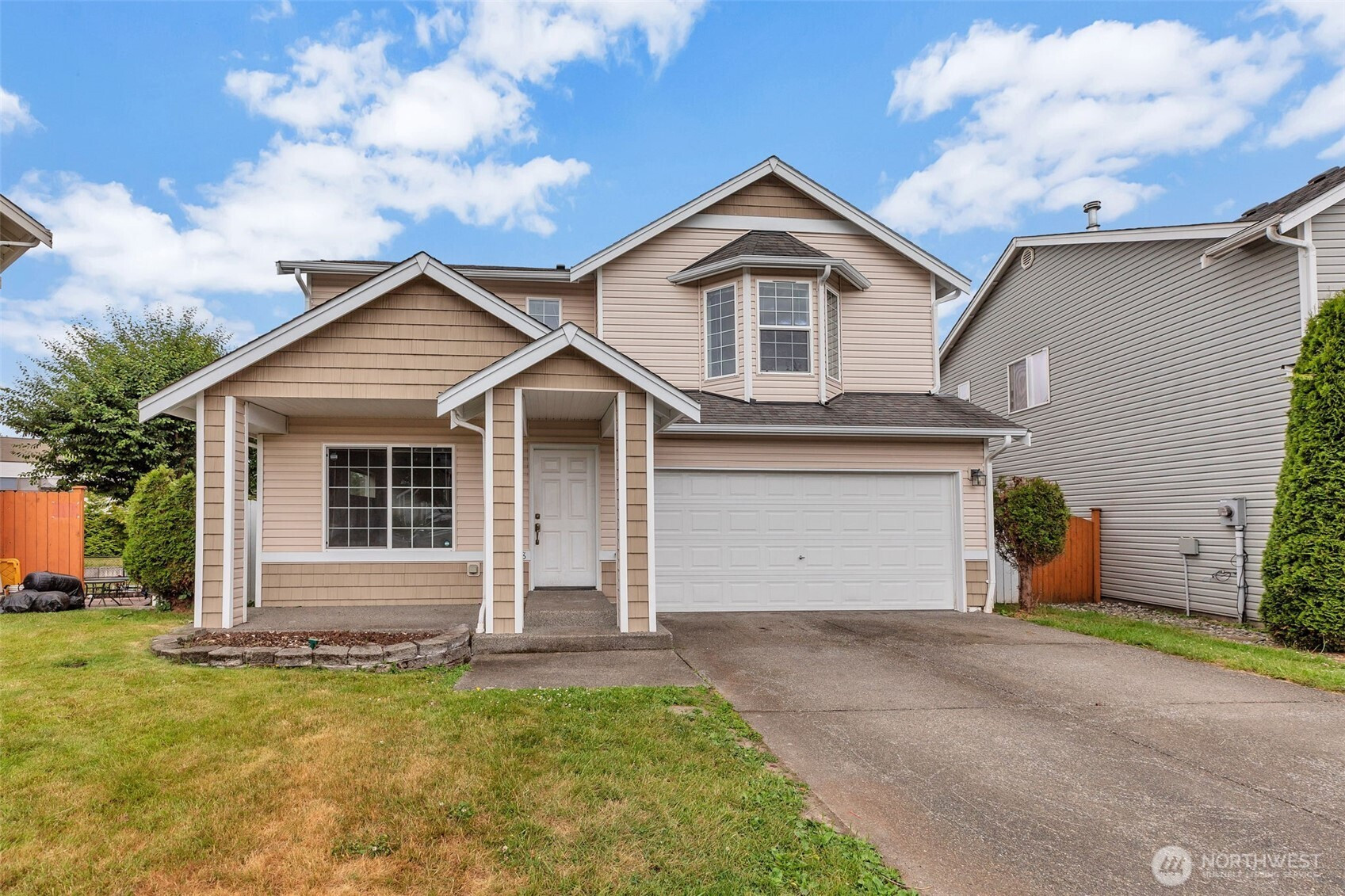MLS #2390276 / Listing provided by NWMLS & CENTURY 21 Real Estate Center.
$719,950
728 95th Court SE
Everett,
WA
98208
Beds
Baths
Sq Ft
Per Sq Ft
Year Built
Location, Location, Location, a rare goldmine, 2256 sq ft 3 bedrooms plus huge bonus/4th bedroom, 2.5 baths on 5662 sq ft lot, fully fenced backyard with a deck, in a cul-de-sac. Property features formal living room & family room, beautiful kitchen with Island, fireplace, hardwood floors, 2 car garage on main floor. Upstairs features Primary bedroom with 5-piece bath & french doors with 2 additional bedroom plus a huge bonus or 4th bedroom & utility room. This property is walking distance to Everett Mall, and closed to everything from restaurants, coffee shops, shopping, freeways, hospitals, schools, on bus line and much, much more. Virtually Staged. A must see.
Disclaimer: The information contained in this listing has not been verified by Hawkins-Poe Real Estate Services and should be verified by the buyer.
Bedrooms
- Total Bedrooms: 3
- Main Level Bedrooms: 0
- Lower Level Bedrooms: 0
- Upper Level Bedrooms: 3
- Possible Bedrooms: 3
Bathrooms
- Total Bathrooms: 3
- Half Bathrooms: 1
- Three-quarter Bathrooms: 0
- Full Bathrooms: 2
- Full Bathrooms in Garage: 0
- Half Bathrooms in Garage: 0
- Three-quarter Bathrooms in Garage: 0
Fireplaces
- Total Fireplaces: 1
- Main Level Fireplaces: 1
Water Heater
- Water Heater Location: garage
- Water Heater Type: Gas
Heating & Cooling
- Heating: Yes
- Cooling: Yes
Parking
- Garage: Yes
- Garage Attached: Yes
- Garage Spaces: 2
- Parking Features: Attached Garage
- Parking Total: 2
Structure
- Roof: Composition
- Exterior Features: Cement/Concrete, Wood
- Foundation: Poured Concrete
Lot Details
- Lot Features: Corner Lot, Cul-De-Sac, Paved, Sidewalk
- Acres: 0.13
- Foundation: Poured Concrete
Schools
- High School District: Everett
- High School: Cascade High
- Middle School: Evergreen Mid
- Elementary School: Emerson Elem
Transportation
- Nearby Bus Line: true
Lot Details
- Lot Features: Corner Lot, Cul-De-Sac, Paved, Sidewalk
- Acres: 0.13
- Foundation: Poured Concrete
Power
- Energy Source: Electric, Natural Gas
- Power Company: PUD
Water, Sewer, and Garbage
- Sewer Company: Everett Utility Services
- Sewer: Sewer Connected
- Water Company: Everett Utility Services
- Water Source: Public
$3,091.88
Monthly payment
Loan amount
Over 360 payments
Total interest paid
Pay-off date
Amortization schedule

Sandy Jones - THE JONES TEAM
Broker | REALTOR®
Send Sandy Jones - THE JONES TEAM an email









































































