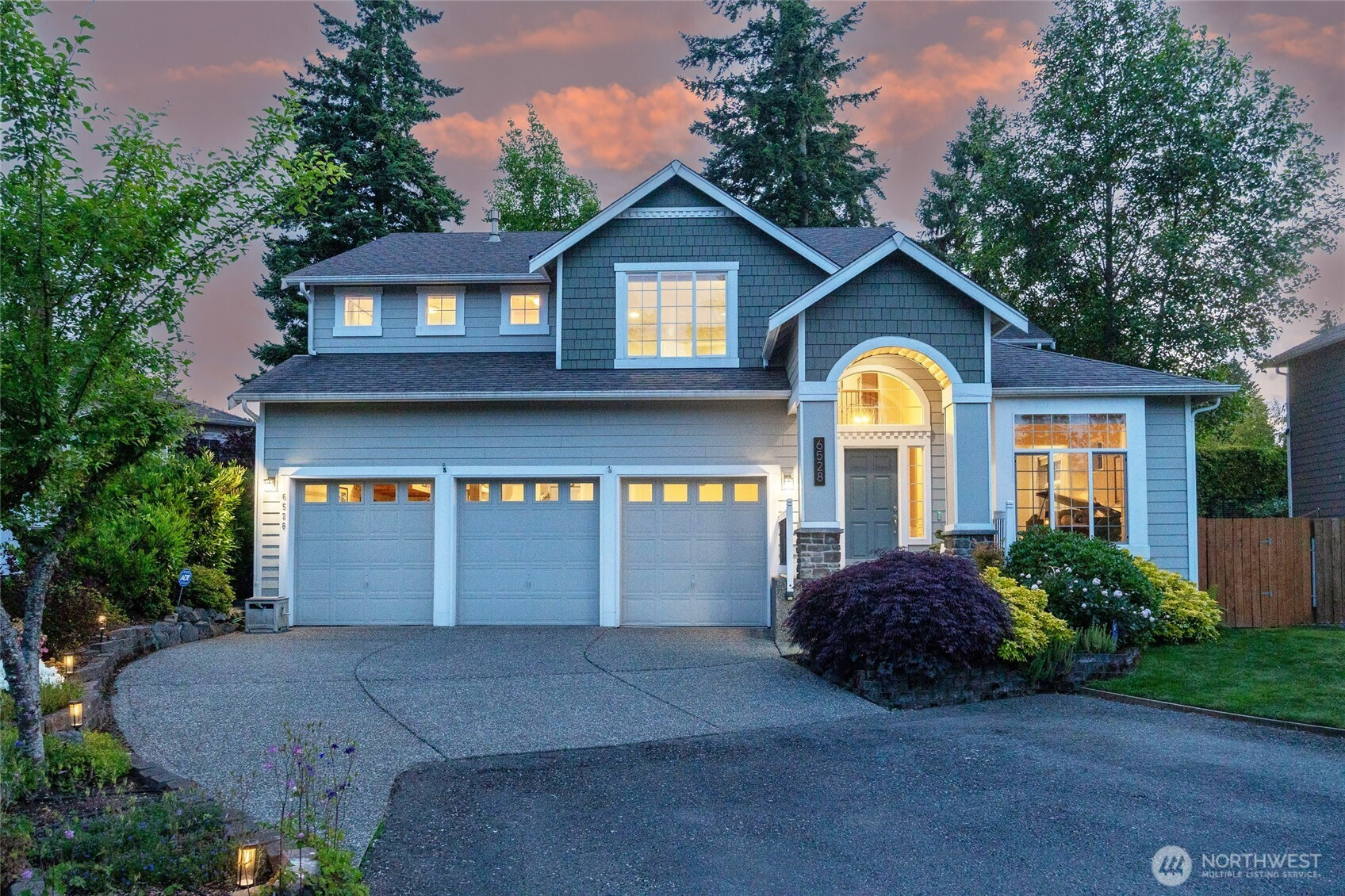
MLS #2388129 / Listing provided by NWMLS & Marketplace Sotheby's Intl Rty.
Sold by Windermere R.E. Shoreline.
$1,025,000
6528 186th Street SW
Lynnwood,
WA
98037
Beds
Baths
Sq Ft
Per Sq Ft
Year Built
Gracefully Positioned & Elegantly Landscaped. Welcome to Lynndale Park– a serene retreat tucked away on a peaceful cul-de-sac. This rare 5-bedroom gem offers a gardener’s paradise with sunny SW exposure & a private fully-fenced yard perfect for relaxing or entertaining. Step into the light-filled chef’s kitchen, seamlessly connected to the family room, complete with a cozy gas fireplace, ideal for gatherings or quiet evenings in. The main floor includes a spacious bedroom/den & a ¾ bath. Expansive formal living room, & elegant dining room. Upstairs, the luxurious primary suite features vaulted ceilings, a spa-like 5-piece bath, & a soaking tub for ultimate relaxation. This thoughtfully designed home combines comfort, space, & functionality.
Disclaimer: The information contained in this listing has not been verified by Hawkins-Poe Real Estate Services and should be verified by the buyer.
Bedrooms
- Total Bedrooms: 5
- Main Level Bedrooms: 1
- Lower Level Bedrooms: 0
- Upper Level Bedrooms: 4
- Possible Bedrooms: 5
Bathrooms
- Total Bathrooms: 3
- Half Bathrooms: 0
- Three-quarter Bathrooms: 1
- Full Bathrooms: 2
- Full Bathrooms in Garage: 0
- Half Bathrooms in Garage: 0
- Three-quarter Bathrooms in Garage: 0
Fireplaces
- Total Fireplaces: 1
- Main Level Fireplaces: 1
Water Heater
- Water Heater Location: Garage
- Water Heater Type: Gas
Heating & Cooling
- Heating: Yes
- Cooling: No
Parking
- Garage: Yes
- Garage Attached: Yes
- Garage Spaces: 3
- Parking Features: Driveway, Attached Garage
- Parking Total: 3
Structure
- Roof: Composition
- Exterior Features: Cement Planked
- Foundation: Poured Concrete
Lot Details
- Lot Features: Cul-De-Sac, Curbs, Dead End Street, Paved
- Acres: 0.18
- Foundation: Poured Concrete
Schools
- High School District: Edmonds
- High School: Meadowdale High
- Middle School: Meadowdale Mid
- Elementary School: Lynndale ElemLd
Transportation
- Nearby Bus Line: true
Lot Details
- Lot Features: Cul-De-Sac, Curbs, Dead End Street, Paved
- Acres: 0.18
- Foundation: Poured Concrete
Power
- Energy Source: Electric, Natural Gas
- Power Company: PUD
Water, Sewer, and Garbage
- Sewer Company: City of Lynnwood
- Sewer: Sewer Connected
- Water Company: City of Lynnwood
- Water Source: Public
$4,401.94
Monthly payment
Loan amount
Over 360 payments
Total interest paid
Pay-off date
Amortization schedule

Sandy Jones - THE JONES TEAM
Broker | REALTOR®
Send Sandy Jones - THE JONES TEAM an email