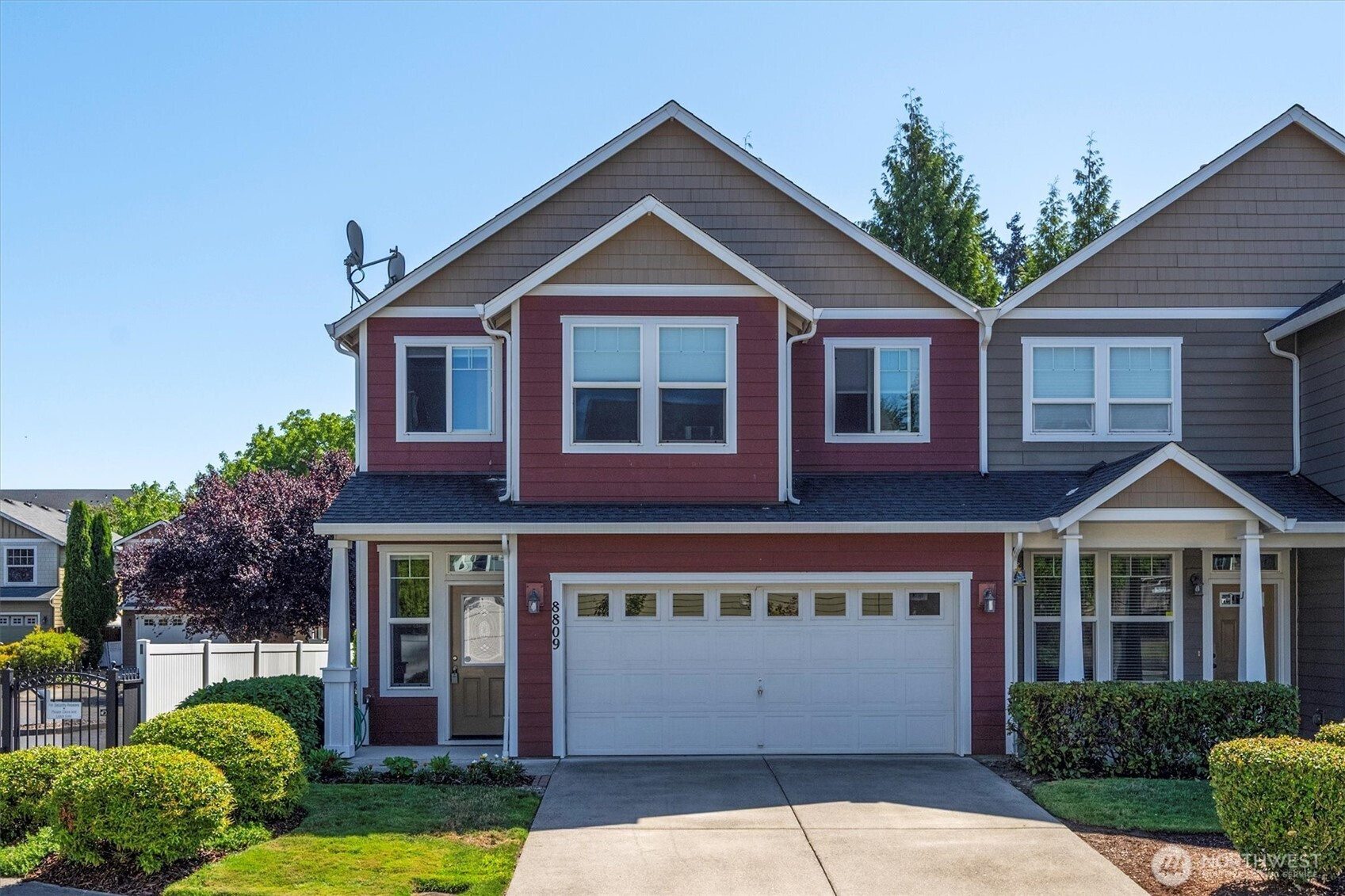

























MLS #2388116 / Listing provided by NWMLS & eXp Realty.
$429,900
8809 NE 40th Drive
Vancouver,
WA
98665
Beds
Baths
Sq Ft
Per Sq Ft
Year Built
Discover this stylish and updated 3-bedroom, 2.1-bath end-unit home nestled in a gated community. Spanning 1,429 square feet over two stories, this attached home offers privacy, modern upgrades, and community amenities. The newly renovated kitchen features elegant soapstone countertops and newer stainless steel appliances, while updated flooring and a refreshed bathroom vanity add a fresh, contemporary touch. Stay comfortable year-round with a gas fireplace and A/C unit installed in 2019. Enjoy access to fantastic community perks including a pool, clubhouse, and exercise room—perfect for both relaxation and an active lifestyle. This move-in ready gem combines convenience, comfort, and quality all in one!
Disclaimer: The information contained in this listing has not been verified by Hawkins-Poe Real Estate Services and should be verified by the buyer.
Bedrooms
- Total Bedrooms: 3
- Main Level Bedrooms: 0
- Lower Level Bedrooms: 0
- Upper Level Bedrooms: 3
- Possible Bedrooms: 3
Bathrooms
- Total Bathrooms: 3
- Half Bathrooms: 1
- Three-quarter Bathrooms: 0
- Full Bathrooms: 2
- Full Bathrooms in Garage: 0
- Half Bathrooms in Garage: 0
- Three-quarter Bathrooms in Garage: 0
Fireplaces
- Total Fireplaces: 1
- Main Level Fireplaces: 1
Water Heater
- Water Heater Type: Gas
Heating & Cooling
- Heating: Yes
- Cooling: Yes
Parking
- Garage: Yes
- Garage Attached: Yes
- Garage Spaces: 2
- Parking Features: Driveway, Attached Garage
- Parking Total: 2
Structure
- Roof: Composition
- Exterior Features: Metal/Vinyl
- Foundation: Concrete Ribbon
Lot Details
- Lot Features: Corner Lot
- Acres: 0.0692
- Foundation: Concrete Ribbon
Schools
- High School District: Battle Ground
- High School: Prairie High
- Middle School: Pleasant Valley Middle
- Elementary School: Pleasant Valley Primary
Transportation
- Nearby Bus Line: true
Lot Details
- Lot Features: Corner Lot
- Acres: 0.0692
- Foundation: Concrete Ribbon
Power
- Energy Source: Natural Gas
- Power Company: Clark Public Utilities
Water, Sewer, and Garbage
- Sewer Company: Clark Regional Wastewater
- Sewer: Sewer Connected
- Water Company: City of Vancouver
- Water Source: Public

Sandy Jones - THE JONES TEAM
Broker | REALTOR®
Send Sandy Jones - THE JONES TEAM an email

























