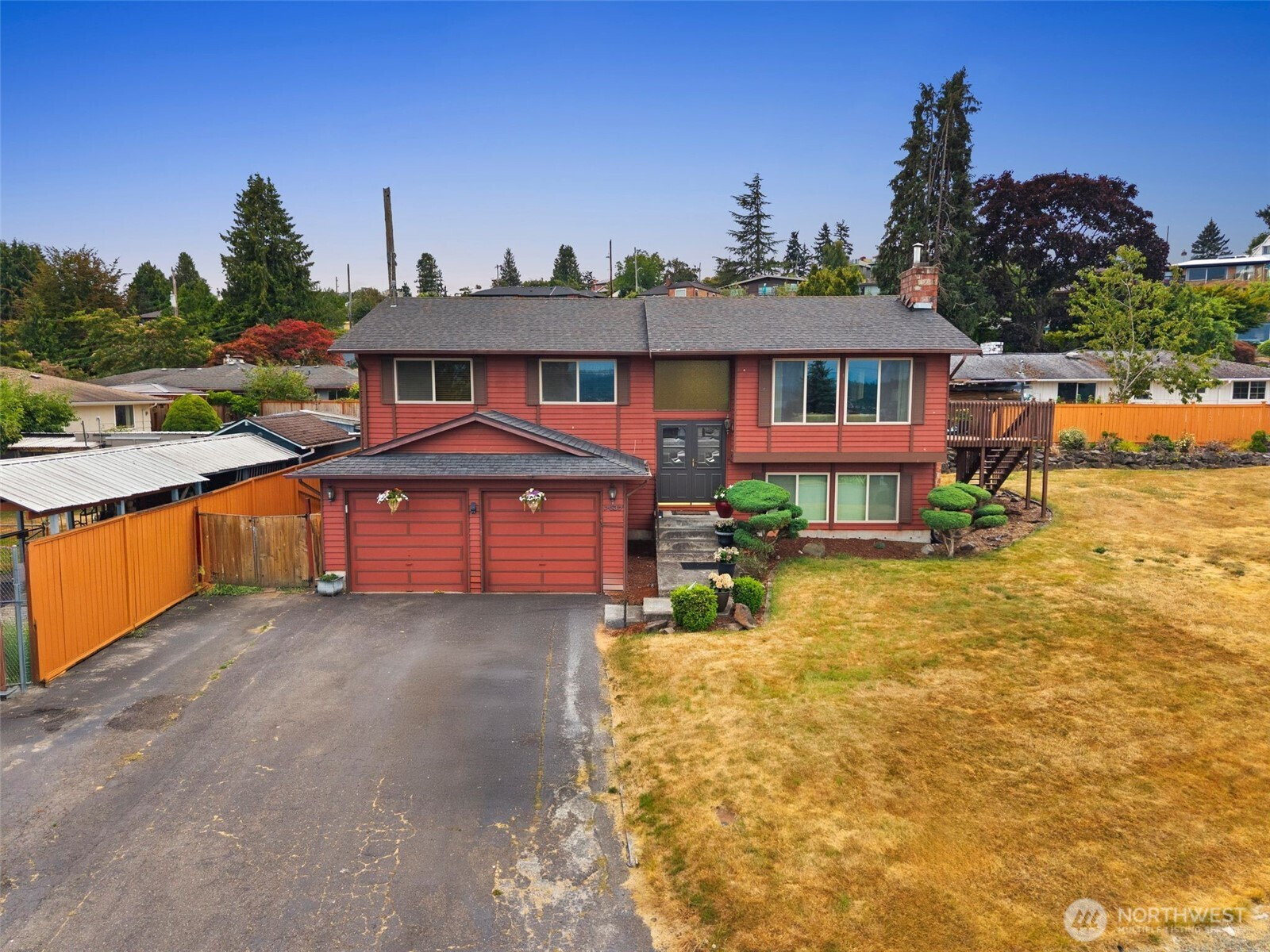MLS #2378007 / Listing provided by NWMLS & John L. Scott, Inc.
$820,000
7637 S Mission Drive
Seattle,
WA
98178
Beds
Baths
Sq Ft
Per Sq Ft
Year Built
Welcome to 7637 S Mission Dr—an inviting home filled with space, comfort, and stunning Lake Washington views. Set on a quiet street, this residence offers 4 generous bedrooms and a thoughtful layout with multiple living areas. The upstairs living room showcases expansive territorial and lake views, while the brick fireplace creates a cozy focal point for gatherings. A formal dining room connects seamlessly to the kitchen, and the downstairs rec room provides extra space to relax or entertain. Outside, the 6,110 sq ft R6-zoned lot offers a spacious yard with room to expand or add an ADU/DADU, giving you options to grow or invest. Combining classic charm with future potential, this Mission Drive home is ready to be your next chapter.
Disclaimer: The information contained in this listing has not been verified by Hawkins-Poe Real Estate Services and should be verified by the buyer.
Bedrooms
- Total Bedrooms: 4
- Main Level Bedrooms: 3
- Lower Level Bedrooms: 1
- Upper Level Bedrooms: 0
- Possible Bedrooms: 4
Bathrooms
- Total Bathrooms: 3
- Half Bathrooms: 1
- Three-quarter Bathrooms: 1
- Full Bathrooms: 1
- Full Bathrooms in Garage: 0
- Half Bathrooms in Garage: 0
- Three-quarter Bathrooms in Garage: 0
Fireplaces
- Total Fireplaces: 2
- Lower Level Fireplaces: 1
- Main Level Fireplaces: 1
Heating & Cooling
- Heating: Yes
- Cooling: Yes
Parking
- Garage: Yes
- Garage Attached: Yes
- Garage Spaces: 2
- Parking Features: Attached Garage
- Parking Total: 2
Structure
- Roof: Composition
- Exterior Features: Wood
- Foundation: Poured Concrete
Lot Details
- Lot Features: Open Space, Paved
- Acres: 0.1403
- Foundation: Poured Concrete
Schools
- High School District: Renton
- Middle School: Dimmitt Mid
- Elementary School: Lakeridge Elem
Lot Details
- Lot Features: Open Space, Paved
- Acres: 0.1403
- Foundation: Poured Concrete
Power
- Energy Source: Electric
Water, Sewer, and Garbage
- Sewer: Sewer Connected
- Water Source: Public
$3,521.55
Monthly payment
Loan amount
Over 360 payments
Total interest paid
Pay-off date
Amortization schedule

Sandy Jones - THE JONES TEAM
Broker | REALTOR®
Send Sandy Jones - THE JONES TEAM an email



































