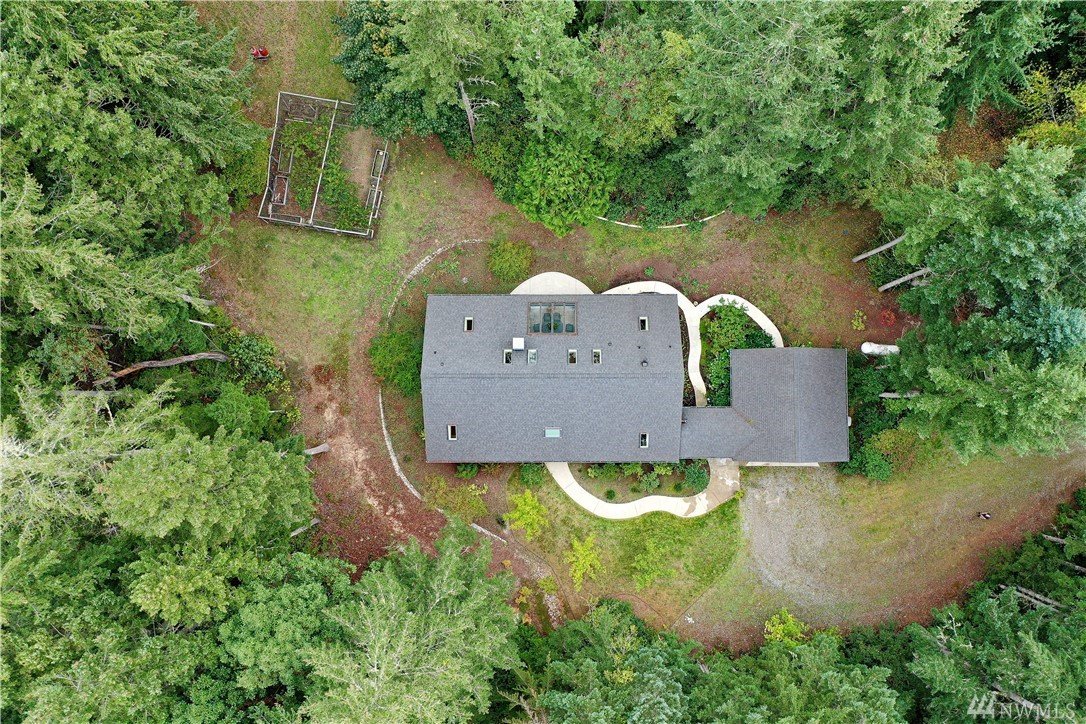


































MLS #1676645 / Listing provided by NWMLS & Windermere Gig Harbor Rlty -DT.
Sold by Up Realty Inc..
$500,000
15214 51st St Ct SW
Longbranch,
WA
98351
Beds
Baths
Sq Ft
Per Sq Ft
Year Built
Virtual Tours
Your wait is over...this lovely custom home on 5 level acres will capture your heart the moment you walk in the door! Open concept, vaulted ceilings w/skylights; French doors off the great room + bedrooms open to large covered patio w/skylights providing sun-drenched spaces both inside & out. Energy efficient SIPs construction, architecturally pleasing lines, beautiful bamboo flooring, hydronic infloor heat, marmoleum kitchen counters & custom bamboo cabinetry...All this & a community beach too!
Disclaimer: The information contained in this listing has not been verified by Hawkins-Poe Real Estate Services and should be verified by the buyer.
MLS #: 1676645
Lot Size: 5.030 Acres
Year Built: 2012
Views: Territorial
County: Pierce
Taxes: $4,243 (2020)
Type: Residential
Style: 1 Story
School District: Peninsula
Community: Longbranch
Bedrooms
- Total Bedrooms: 2
- Bedrooms main: 2
- Master Bedroom Level: Main
- Approved Number of Bedrooms: 3
Bathrooms
- Total Bathrooms: 1.75
- Three Quarter Baths Main: 1
- Full Baths Main: 1
Rooms
- Kitchen w/Eating Space Location: Main
- Den or Office: Main
- Basement: None
Parking
- Parking Type: Garage-Detached
- Total Covered Parking: 2
Features
- Features: Wired for Generator, Bath Off Master, Ceiling Fan(s), French Doors, Skylights, Vaulted Ceilings
Fireplace
- Total Fireplaces: 1
- Fireplaces Main: 1
Flooring
- Floor Covering: Bamboo/Cork, Ceramic Tile, Concrete
Equipment
- Appliances That Stay: Dishwasher, Dryer, Microwave, Range/Oven, Refrigerator, Washer
- Water Heater Location: Mud Room-Electric
Heating / Cooling
- Heating and Cooling: Radiant, Hot Water Recirc Pump
Exterior
- Roof: Composition
- Exterior: See Remarks
Parking
- Parking Type: Garage-Detached
- Total Covered Parking: 2
Property Features
- Foundation: Slab
- Lot Details: Cul-de-sac, Dead End Street, Open Space, Secluded
Schools
- School District: Peninsula
- Elementary School: Evergreen Elem
- Junior High: Key Peninsula Mid
- Senior High: Peninsula High
Community
- Community Features: CCRs, Community Waterfront/Pvt Beach
Power
- Energy Source: Electric, Propane, See Remarks
- Power Company: Peninsula Light
Sewer
- Sewer Company: Septic
- Sewer: Septic
Water
- Water Company: Peninsula Light
- Water Source: Public
Site Features
- Site Features: Patio, Propane
Misc
- Roof: Composition
- Water Heater Location: Mud Room-Electric

Sandy Jones - THE JONES TEAM
Broker | REALTOR®
Send Sandy Jones - THE JONES TEAM an email


































