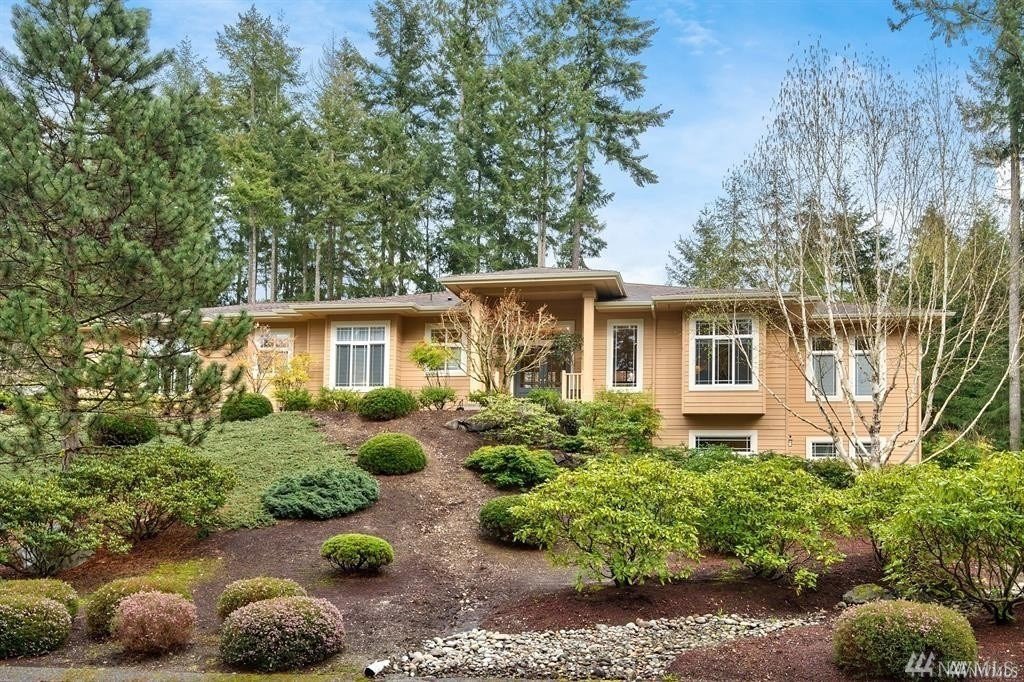







































MLS #1644157 / Listing provided by NWMLS & Windermere Gig Harbor Rlty -DT.
Sold by Coldwell Banker Danforth.
$935,000
12611 Tanager Dr NW
Gig Harbor,
WA
98332
Beds
Baths
Sq Ft
Per Sq Ft
Year Built
Virtual Tours
360 Tour: Click on arrows or room list in left column & scroll to view 360 tour
Gorgeous custom ranch w/daylight basement was meticulously remodeled in 2018! Main floor mastersuite w/glorious bath sparkles w/Austrian crystal, Cambria quartz counters & custom shower. Open & airy w/10’ ceilings throughout. 2nd main level ensuite. New SS kitchen appliances & quartz counters w/travertine backsplash; plus, lovely travertine fireplace w/built-ins. Lower level wine cellar & abundant storage. Overlook the stunning gardens from your 2 private decks. Your handsome retreat awaits you!
Disclaimer: The information contained in this listing has not been verified by Hawkins-Poe Real Estate Services and should be verified by the buyer.
MLS #: 1644157
Lot Size: 0.573 Acres
Year Built: 1995
Views: Territorial
County: Pierce
Taxes: $8,786 (2020)
Type: Residential
Style: 1 Story w/Bsmnt.
School District: Peninsula
Community: Canterwood
Bedrooms
- Total Bedrooms: 4
- Bedrooms Lower: 2
- Bedrooms main: 2
- Master Bedroom Level: Main
Bathrooms
- Total Bathrooms: 3
- Half Baths Main: 1
- Three Quarter Baths Lower: 1
- Three Quarter Baths Main: 1
- Full Baths Main: 1
Rooms
- Living Room Location: Main
- Kitchen w/Eating Space Location: Main
- Den or Office: Main
- Family Room Location: Main
- Dining Room Location: Main
- Basement: Daylight, Partially Finished
Parking
- Parking Type: Garage-Attached
- Total Covered Parking: 3
Features
- Pool: Community
- Features: Wine Cellar, Bath Off Master, Built-In Vacuum, Ceiling Fan(s), Dbl Pane/Storm Windw, Dining Room, French Doors, Walk In Pantry, Walk-in Closet
Fireplace
- Total Fireplaces: 1
- Fireplaces Main: 1
Flooring
- Floor Covering: Ceramic Tile, Wall to Wall Carpet
Equipment
- Appliances That Stay: Dishwasher, Double Oven, Dryer, Garbage Disposal, Microwave, Range/Oven, Refrigerator, Washer
- Water Heater Location: Basement-Gas
Heating / Cooling
- Heating and Cooling: Central A/C, Forced Air, Insert
Exterior
- Roof: Composition
- Exterior: Cement Planked, Wood
Parking
- Parking Type: Garage-Attached
- Total Covered Parking: 3
Property Features
- Foundation: Poured Concrete
- Lot Details: Paved Street
Schools
- School District: Peninsula
- Elementary School: Purdy Elem
- Junior High: Harbor Ridge Mid
- Senior High: Peninsula High
Community
- Community Features: CCRs, Clubhouse, Golf Course, Tennis Courts
Power
- Energy Source: Electric, Natural Gas
- Power Company: Peninsula Light
Sewer
- Sewer Company: Septic/Canterwood STEP
- Sewer: Septic, Sewer Connected
Water
- Water Company: Canterwood Managed by PenLight
- Water Source: Community, Public
Site Features
- Site Features: Arena-Indoor, Arena-Outdoor, Athletic Court, Barn, Cable TV, Deck, Gas Available, Gated Entry, High Speed Internet, RV Parking, Sprinkler System
Misc
- Roof: Composition
- Water Heater Location: Basement-Gas

Sandy Jones - THE JONES TEAM
Broker | REALTOR®
Send Sandy Jones - THE JONES TEAM an email







































