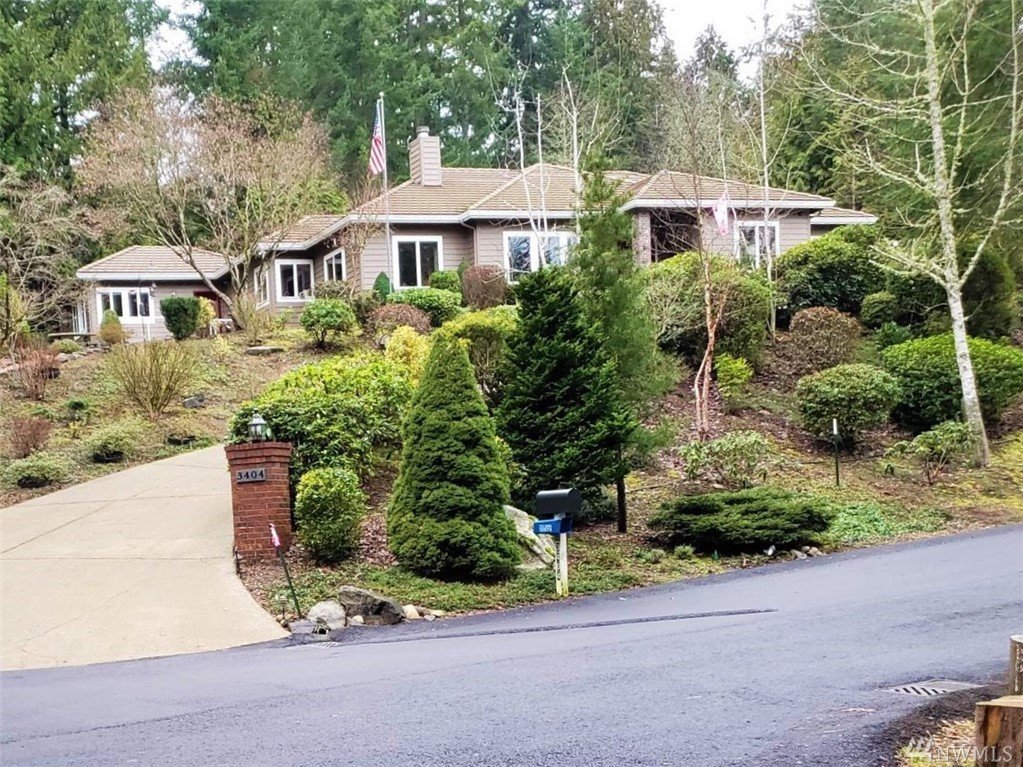









MLS #1594214 / Listing provided by NWMLS & Windermere Gig Harbor Rlty -DT.
Sold by Windermere Gig Harbor Rlty -DT.
$660,000
3404 126th St NW
Gig Harbor,
WA
98332
Beds
Baths
Sq Ft
Per Sq Ft
Year Built
Meticulously maintained & lovingly cared for single-level home on a very private just shy of a half-acre lot backing to a greenbelt on three sides. The best of both worlds--a wonderful conveniently located neighborhood--plus, tons of privacy + wooded areas. Sellers spared no expense on improvements, creating a recreational oasis including a professionally constructed tree house, extensive playground area, water feature & fire-pit. All just minutes to Starbucks, Costco, the YMCA & HWY 16!
Disclaimer: The information contained in this listing has not been verified by Hawkins-Poe Real Estate Services and should be verified by the buyer.
MLS #: 1594214
Lot Size: 0.478 Acres
Year Built: 1994
Views: See Remarks, Territorial
County: Pierce
Taxes: $5,443 (2019)
Type: Residential
Style: 1 Story
School District: Peninsula
Community: Peacock Hill
Bedrooms
- Total Bedrooms: 3
- Bedrooms main: 3
- Master Bedroom Level: Main
- Approved Number of Bedrooms: 3
Bathrooms
- Total Bathrooms: 2.75
- Three Quarter Baths Main: 1
- Full Baths Main: 2
Rooms
- Living Room Location: Main
- Kitchen w/Eating Space Location: Main
- Family Room Location: Main
- Dining Room Location: Main
- Extra Finished Room Location: Main
- Basement: None
Parking
- Parking Type: Garage-Attached
- Total Covered Parking: 3
Features
- Features: Wired for Generator, Bath Off Master, Built-In Vacuum, Ceiling Fan(s), Dbl Pane/Storm Windw, Dining Room, High Tech Cabling, Security System, Skylights, Vaulted Ceilings, Walk-in Closet
Fireplace
- Total Fireplaces: 1
- Fireplaces Main: 1
Flooring
- Floor Covering: Ceramic Tile, Hardwood
Equipment
- Appliances That Stay: Dishwasher, Dryer, Garbage Disposal, Microwave, Range/Oven, Refrigerator, Washer
- Water Heater Location: Garage-Tankless/Gas
Heating / Cooling
- Heating and Cooling: Forced Air, High Efficiency (Unspecified), 90%+ High Efficiency, Tankless Water Heater
Exterior
- Roof: Tile
- Exterior: Brick, Wood, Wood Products
Parking
- Parking Type: Garage-Attached
- Total Covered Parking: 3
Property Features
- Foundation: Poured Concrete
- Lot Details: Cul-de-sac, Dead End Street, Open Space, Paved Street
Schools
- School District: Peninsula
- Elementary School: Purdy Elem
- Junior High: Harbor Ridge Mid
- Senior High: Peninsula High
Community
- Community Features: CCRs
Power
- Energy Source: Electric, Natural Gas
- Power Company: Peninsula Light
Sewer
- Sewer Company: Septic
- Sewer: Septic
Water
- Water Company: Washington Water
- Water Source: Public
Site Features
- Site Features: Cable TV, Deck, Fenced-Partially, Outbuildings, Patio, RV Parking, Sprinkler System
Misc
- Roof: Tile
- Water Heater Location: Garage-Tankless/Gas

Sandy Jones - THE JONES TEAM
Broker | REALTOR®
Send Sandy Jones - THE JONES TEAM an email









