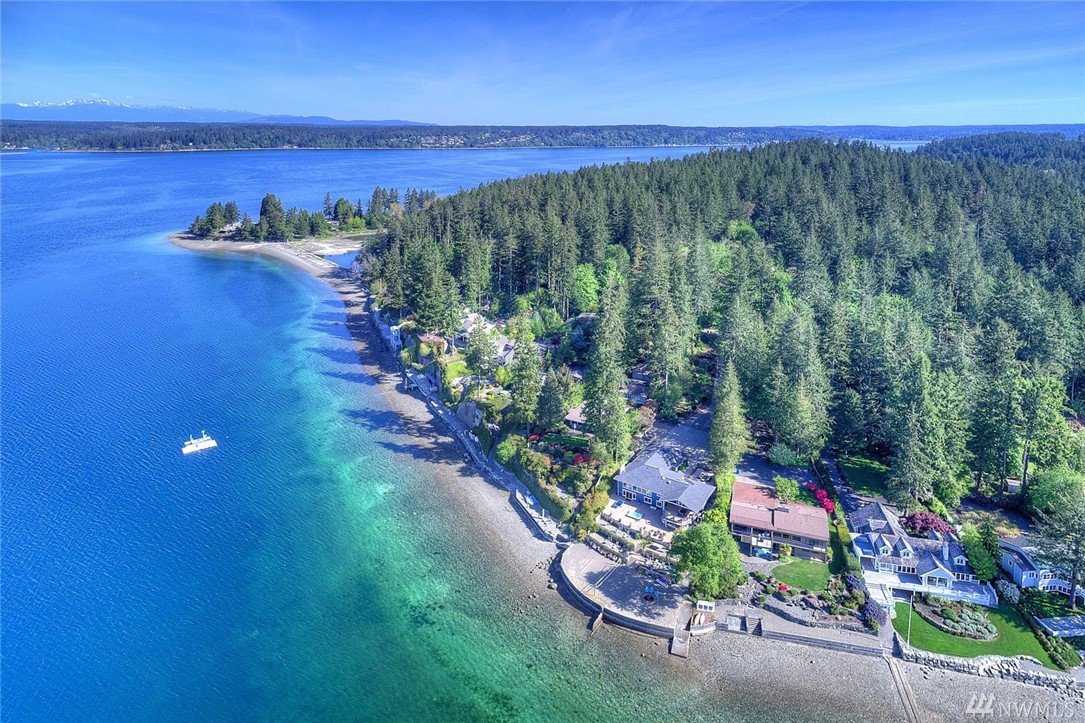
























MLS #1447270 / Listing provided by NWMLS & Windermere Gig Harbor Rlty -DT.
$2,350,000
9506 Beachwood Dr NW
Gig Harbor,
WA
98332
Beds
Baths
Sq Ft
Per Sq Ft
Year Built
Truly remarkable waterfront home w/spectacular views & private beach. Paddle the Puget Sound from your front yard or relax & enjoy the ever-changing views from your upper-deck, 8 person hot tub on the expansive patio or your sandy beach area with volleyball court, firepit, boat ramp + mooring buoy. Sought after Beachwood Drive meanders to your super private, peaceful property w/parking galore. So close to waterfront shops, eateries & HWY 16--You CAN have it all...a bit of Waikiki in Gig Harbor!
Disclaimer: The information contained in this listing has not been verified by Hawkins-Poe Real Estate Services and should be verified by the buyer.
MLS #: 1447270
Lot Size: 1.111 Acres
Year Built: 1959
Views: Bay, Mountain, Sound
County: Pierce
Taxes: $11,854 (2019)
Type: Residential
Style: 1 Story w/Bsmnt.
School District: Peninsula
Community: Rosedale
Bedrooms
- Total Bedrooms: 4
- Bedrooms Lower: 3
- Bedrooms main: 1
- Master Bedroom Level: Main
- Approved Number of Bedrooms: 4
Bathrooms
- Total Bathrooms: 2.25
- Half Baths Main: 1
- Three Quarter Baths Lower: 1
- Full Baths Main: 1
Rooms
- Living Room Location: Main
- Kitchen w/Eating Space Location: Main
- Den or Office: Lower
- Dining Room Location: Main
- Extra Finished Room Location: Lower
- Basement: Daylight, Fully Finished
Parking
- Parking Type: Garage-Attached
- Total Covered Parking: 2
Features
- Features: 2nd Kitchen, Wet Bar, Bath Off Master, Ceiling Fan(s), Dbl Pane/Storm Windw, Dining Room, Fireplace in Mstr BR, French Doors, Jetted Tub, Security System, Skylights, Walk-in Closet
Fireplace
- Total Fireplaces: 3
- Fireplaces Lower: 1
- Fireplaces Main: 2
Flooring
- Floor Covering: Bamboo/Cork, Ceramic Tile, Concrete, Laminate
Equipment
- Appliances That Stay: Dishwasher, Dryer, Garbage Disposal, Microwave, Range/Oven, Refrigerator, Trash Compactor, Washer
- Water Heater Location: Lower Closet-Gas
Heating / Cooling
- Heating and Cooling: Forced Air
Exterior
- Roof: Composition
- Exterior: Cement Planked, Stucco, Wood, Wood Products
Parking
- Parking Type: Garage-Attached
- Total Covered Parking: 2
Property Features
- Foundation: Poured Concrete
- Lot Details: Dead End Street, Open Space, Paved Street
Schools
- School District: Peninsula
- Elementary School: Voyager Elem
- Junior High: Kopachuck Mid
- Senior High: Gig Harbor High
Community
- Community Features: Boat Launch
Power
- Energy Source: Electric, Natural Gas
- Power Company: Peninsula Light
Sewer
- Sewer Company: Septic
- Sewer: Septic
Water
- Water Company: Well
- Water Source: Individual Well
Site Features
- Site Features: Athletic Court, Cable TV, Deck, Gas Available, High Speed Internet, Hot Tub/Spa, Moorage, Patio, RV Parking, Sprinkler System
Misc
- Roof: Composition
- Water Heater Location: Lower Closet-Gas

Sandy Jones - THE JONES TEAM
Broker | REALTOR®
Send Sandy Jones - THE JONES TEAM an email
























