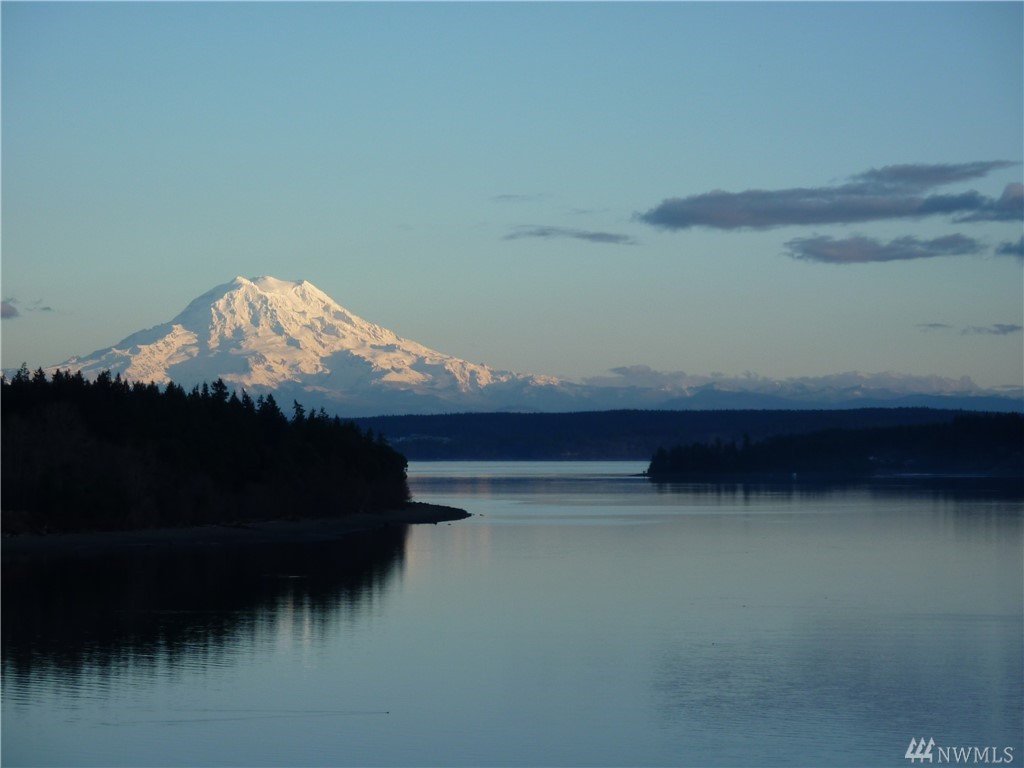
























MLS #1432753 / Listing provided by NWMLS & Windermere Gig Harbor Rlty -DT.
$749,000
5426 Mahncke Rd KPS
Longbranch,
WA
98351
Beds
Baths
Sq Ft
Per Sq Ft
Year Built
Your quintessential waterfront retreat w/magnificent Sound views awaits you! Serene sanctuary on 2.4 forested acres w/glorious views centered on Mt Rainier. Paddle the Puget Sound from your private 375' of shoreline, or relax & enjoy the ever-changing views from your deck, hot tub, firepit area, or from your cozy home. The insulated shop off the detached garage, hobby shed & carport were built to match the home. A meandering trail and stairs to the beach, mooring buoy, oysters & sea life galore!
Disclaimer: The information contained in this listing has not been verified by Hawkins-Poe Real Estate Services and should be verified by the buyer.
MLS #: 1432753
Lot Size: 2.400 Acres
Year Built: 2006
Views: Bay, Mountain, Sound, Strait
County: Pierce
Taxes: $7,799 (2018)
Type: Residential
Style: 1 1/2 Story
School District: Peninsula
Community: Longbranch
Bedrooms
- Total Bedrooms: 2
- Bedrooms main: 1
- Bedrooms Upper: 1
- Master Bedroom Level: Upper
- Approved Number of Bedrooms: 2
Bathrooms
- Total Bathrooms: 2
- Full Baths Main: 1
- Full Baths Upper: 1
Rooms
- Kitchen w/Eating Space Location: Main
- Den or Office: Main
- Basement: None
Parking
- Parking Type: Carport-Detached, Garage-Detached
- Total Covered Parking: 2
Features
- Features: Bath Off Master, Ceiling Fan(s), Dbl Pane/Storm Windw, Hot Tub/Spa, Skylights, Vaulted Ceilings, Walk In Pantry, Walk-in Closet
Fireplace
- Total Fireplaces: 1
- Fireplaces Main: 1
Flooring
- Floor Covering: Hardwood, Vinyl, Wall to Wall Carpet
Equipment
- Appliances That Stay: Dishwasher, Dryer, Microwave, Range/Oven, Refrigerator, Washer
- Water Heater Location: Crawlspace-Electric
Heating / Cooling
- Heating and Cooling: Forced Air, Stove/Free Standing
Exterior
- Roof: Composition
- Exterior: Wood
Parking
- Parking Type: Carport-Detached, Garage-Detached
- Total Covered Parking: 2
Property Features
- Foundation: Poured Concrete
- Lot Details: Paved Street, Secluded
Schools
- School District: Peninsula
- Elementary School: Evergreen Elem
- Junior High: Key Peninsula Mid
- Senior High: Peninsula High
Power
- Energy Source: Electric, Propane, Wood
- Power Company: Peninsula Light
Sewer
- Sewer Company: Septic
- Sewer: Septic
Water
- Water Company: Peninsula Light
- Water Source: Public
Site Features
- Site Features: Cable TV, Deck, Hot Tub/Spa, Moorage, Outbuildings, Propane, RV Parking, Shop
Misc
- Roof: Composition
- Water Heater Location: Crawlspace-Electric

Sandy Jones - THE JONES TEAM
Broker | REALTOR®
Send Sandy Jones - THE JONES TEAM an email
























