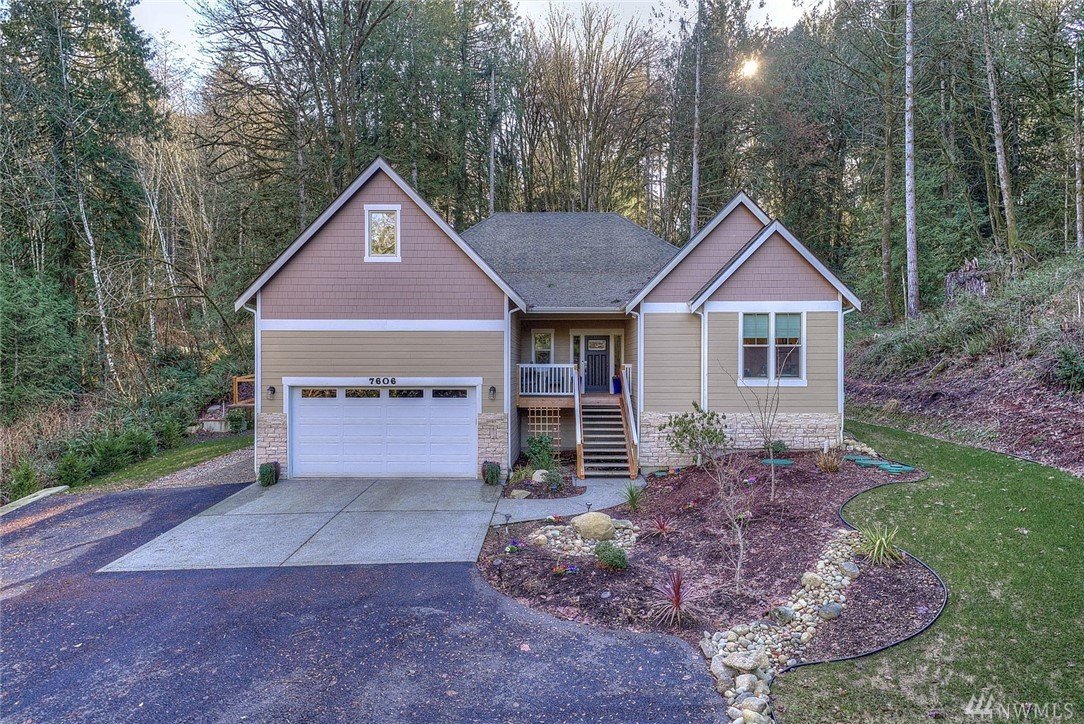
























MLS #1407970 / Listing provided by NWMLS & Windermere Gig Harbor Rlty -DT.
$735,000
7606 Artondale Dr NW
Gig Harbor,
WA
98335
Beds
Baths
Sq Ft
Per Sq Ft
Year Built
Welcome to your stunning home in tranquil setting on low-maintenance property embodying the true beauty of wildlife, mature trees & native plantings. Your epicurean kitchen opens to gorgeous great room w/boxbeam ceilings & walls of windows anchored by rich materials & thoughtful design. Comfortable living w/glorious main level master. Custom window coverings, AC, gutter guards, professional landscaping w/sprinklers make this home better-than-new. All just minutes from Uptown/Downtown & HWY 16!
Disclaimer: The information contained in this listing has not been verified by Hawkins-Poe Real Estate Services and should be verified by the buyer.
MLS #: 1407970
Lot Size: 1.970 Acres
Year Built: 2016
Views: Territorial
County: Pierce
Taxes: $5,464 (2018)
Type: Residential
Style: 1 1/2 Story
School District: Peninsula
Community: Artondale
Bedrooms
- Total Bedrooms: 3
- Bedrooms main: 3
- Master Bedroom Level: Main
- Approved Number of Bedrooms: 3
Bathrooms
- Total Bathrooms: 2.50
- Half Baths Main: 1
- Full Baths Main: 2
Rooms
- Living Room Location: Main
- Kitchen w/Eating Space Location: Main
- Den or Office: Main
- Dining Room Location: Main
- Basement: None
Parking
- Parking Type: Garage-Attached
- Total Covered Parking: 2
Features
- Features: Bath Off Master, Ceiling Fan(s), Dbl Pane/Storm Windw, Fireplace in Mstr BR, French Doors, High Tech Cabling, Vaulted Ceilings, Walk In Pantry, Walk-in Closet
Fireplace
- Total Fireplaces: 3
- Fireplaces Main: 3
Flooring
- Floor Covering: Ceramic Tile, Laminate, Wall to Wall Carpet
Equipment
- Appliances That Stay: Dishwasher, Dryer, Microwave, Range/Oven, Refrigerator, Washer
- Water Heater Location: Bonus Room Closet-Gas
Heating / Cooling
- Heating and Cooling: Central A/C, Forced Air, Insert
Exterior
- Roof: Composition
- Exterior: Stone, Wood, Wood Products
Parking
- Parking Type: Garage-Attached
- Total Covered Parking: 2
Property Features
- Foundation: Poured Concrete
- Lot Details: Paved Street
Schools
- School District: Peninsula
- Elementary School: Buyer To Verify
- Junior High: Buyer To Verify
- Senior High: Buyer To Verify
Power
- Energy Source: Electric, Natural Gas
- Power Company: Peninsula Light
Sewer
- Sewer: Septic
Water
- Water Source: Shared Well
Site Features
- Site Features: Cable TV, Deck, Fenced-Fully, Gas Available, High Speed Internet, Patio
Misc
- Roof: Composition
- Water Heater Location: Bonus Room Closet-Gas

Sandy Jones - THE JONES TEAM
Broker | REALTOR®
Send Sandy Jones - THE JONES TEAM an email
























