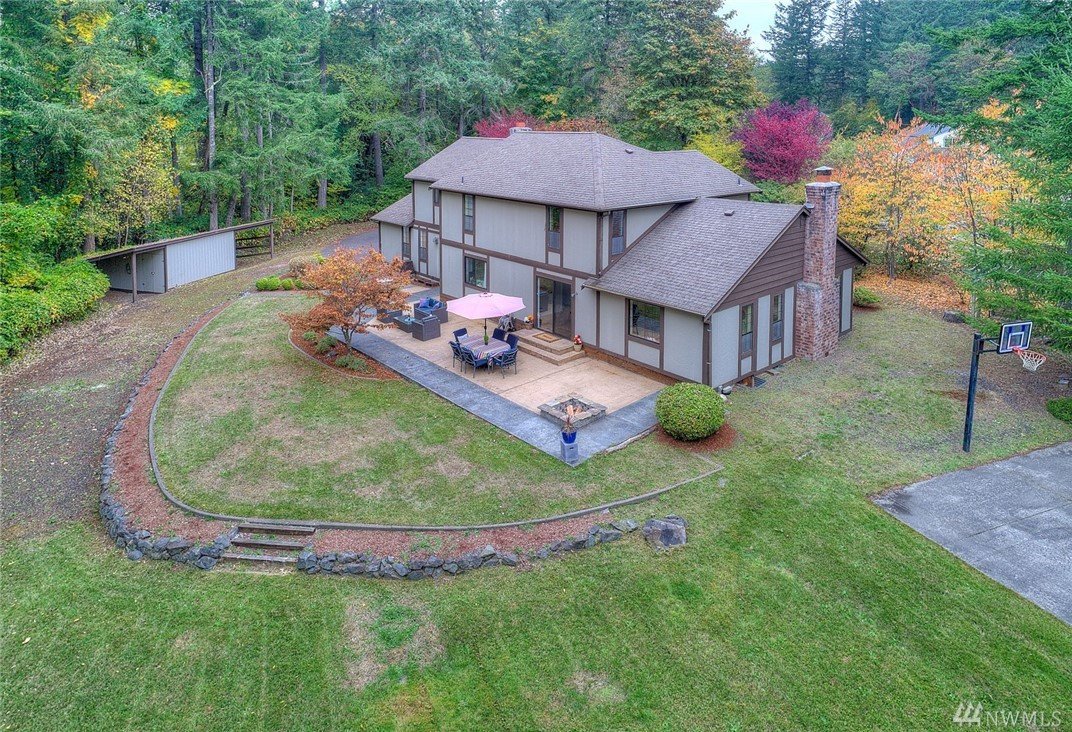
























MLS #1377780 / Listing provided by NWMLS & Windermere Gig Harbor Rlty -DT.
$550,000
8108 101st St
Gig Harbor,
WA
98332
Beds
Baths
Sq Ft
Per Sq Ft
Year Built
Perfectly sited at the end of a lovely lane just a short stroll to Sehmel Park, you'll love coming home to 1.25 acres of fun + relaxation! Welcoming circular drive and classic floorplan--so wonderful for entertaining. Roast marshmallows around your fabulous fire-pit on a warm summer night or cozy up to a fire inside on a chilly winter's eve. Shoot hoops on your sport court or relax on the expansive patio surrounded by the sprawling lawn. Super private yet close to great schools, Costco & HWY 16.
Disclaimer: The information contained in this listing has not been verified by Hawkins-Poe Real Estate Services and should be verified by the buyer.
MLS #: 1377780
Lot Size: 1.250 Acres
Year Built: 1980
Views: Territorial
County: Pierce
Taxes: $5,334 (2018)
Type: Residential
Style: 2 Story
School District: Peninsula
Community: Rosedale
Bedrooms
- Total Bedrooms: 3
- Bedrooms Upper: 3
- Master Bedroom Level: Upper
- Approved Number of Bedrooms: 3
Bathrooms
- Total Bathrooms: 2.25
- Half Baths Main: 1
- Three Quarter Baths Upper: 1
- Full Baths Upper: 1
Rooms
- Living Room Location: Main
- Den or Office: Main
- Family Room Location: Main
- Dining Room Location: Main
- Extra Finished Room Location: Main
- Basement: None
Parking
- Parking Type: Carport-Detached, Garage-Attached
- Total Covered Parking: 3
Features
- Features: Bath Off Master, Dbl Pane/Storm Windw, Dining Room, French Doors, Walk-in Closet
Fireplace
- Total Fireplaces: 2
- Fireplaces Main: 2
Flooring
- Floor Covering: Ceramic Tile, Hardwood, Wall to Wall Carpet
Equipment
- Appliances That Stay: Dishwasher, Dryer, Range/Oven, Refrigerator, Washer
- Water Heater Location: Garage-Gas
Heating / Cooling
- Heating and Cooling: Forced Air
Exterior
- Roof: Composition
- Exterior: Brick, Cement Planked, Stucco, Wood
Parking
- Parking Type: Carport-Detached, Garage-Attached
- Total Covered Parking: 3
Property Features
- Foundation: Poured Concrete
- Lot Details: Dead End Street, Paved Street
Schools
- School District: Peninsula
- Elementary School: Buyer To Verify
- Junior High: Buyer To Verify
- Senior High: Buyer To Verify
Power
- Energy Source: Electric, Natural Gas, Wood
- Power Company: Peninsula Light
Sewer
- Sewer Company: Septic
- Sewer: Septic
Water
- Water Company: Washington Water
- Water Source: Public
Site Features
- Site Features: Athletic Court, Cable TV, Fenced-Partially, Gas Available, Outbuildings, Patio, RV Parking, Shop
Misc
- Roof: Composition
- Water Heater Location: Garage-Gas

Sandy Jones - THE JONES TEAM
Broker | REALTOR®
Send Sandy Jones - THE JONES TEAM an email
























