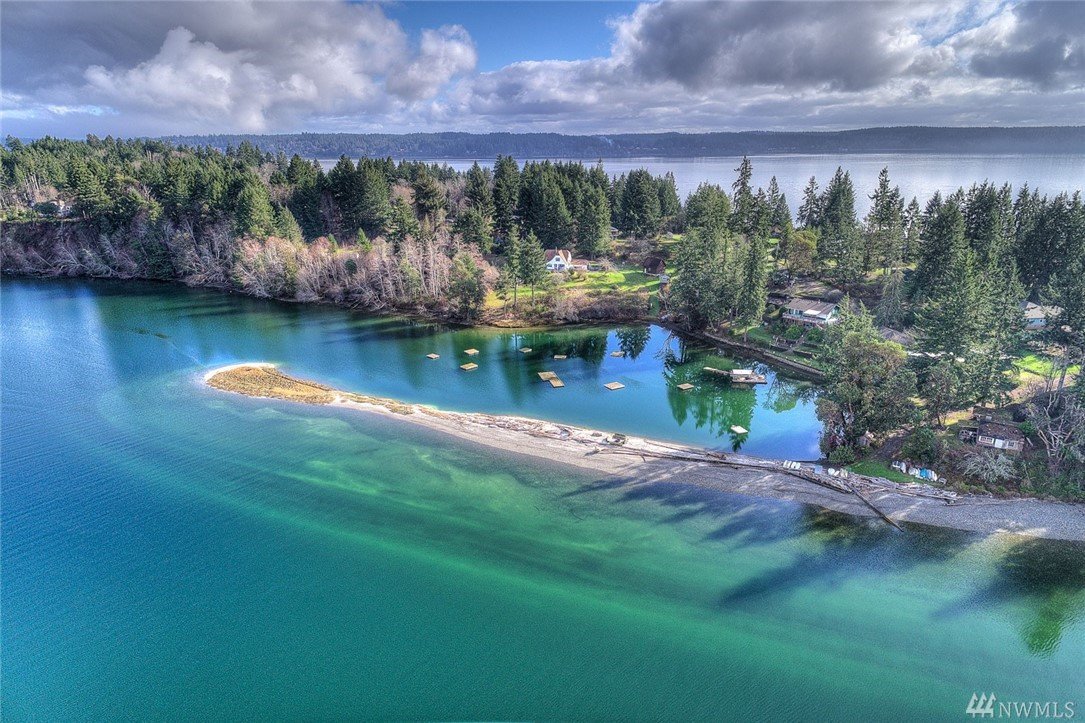
























MLS #1245457 / Listing provided by NWMLS & Windermere Gig Harbor Rlty -DT.
$700,000
141 E Grape Dr
Grapeview,
WA
98546
Beds
Baths
Sq Ft
Per Sq Ft
Year Built
Truly remarkable waterfront home w/spectacular views & private beach. Extraordinary wood finishes throughout & oversized garage. You'll just love the fabulous Vineyard Cove community w/800+ ft sandy spit w/clams galore. Moorage to -3.0 low tide; deep water anchorage outside cove; plus, the sale includes use of a moorage float in cove. Whether this is your primary residence or weekend getaway, you won't want to leave the peaceful surroundings....Your waterfront beach retreat awaits you!
Disclaimer: The information contained in this listing has not been verified by Hawkins-Poe Real Estate Services and should be verified by the buyer.
MLS #: 1245457
Lot Size: 9,148 Sq Ft
Year Built: 2006
Views: Bay, Sound
County: Mason
Taxes: $4,644 (2017)
Type: Residential
Style: 1 Story w/Bsmnt.
School District: Grapeview #54
Community: Stretch Island
Bedrooms
- Total Bedrooms: 2
- Bedrooms Lower: 1
- Bedrooms main: 1
- Master Bedroom Level: Main
- Approved Number of Bedrooms: 2
Bathrooms
- Total Bathrooms: 2.50
- Half Baths Main: 1
- Full Baths Main: 1
- Full Baths Lower: 1
Rooms
- Living Room Location: Main
- Kitchen w/Eating Space Location: Main
- Rec Room Location: Lower
- Extra Finished Room Location: Lower
- Basement: Fully Finished
Parking
- Parking Type: Carport-Detached
- Total Covered Parking: 2
Features
- Features: Bath Off Master, Ceiling Fan(s), Dbl Pane/Storm Windw, High Tech Cabling, Hot Tub/Spa, Skylights, Vaulted Ceilings, Walk In Pantry, Walk-in Closet
Fireplace
- Total Fireplaces: 1
- Fireplaces Main: 1
Flooring
- Floor Covering: Hardwood, Wall to Wall Carpet
Equipment
- Appliances That Stay: Dishwasher, Dryer, Garbage Disposal, Microwave, Range/Oven, Refrigerator, Washer
- Water Heater Location: Garage-Electric
Heating / Cooling
- Heating and Cooling: Heat Pump
Exterior
- Roof: Composition
- Exterior: Wood
Parking
- Parking Type: Carport-Detached
- Total Covered Parking: 2
Property Features
- Foundation: Poured Concrete
Schools
- School District: Grapeview #54
- Elementary School: Buyer To Verify
- Junior High: Buyer To Verify
- Senior High: Buyer To Verify
Community
- Community Features: Community Waterfront/Pvt Beach
Power
- Energy Source: Electric
- Power Company: PUD #3
Sewer
- Sewer Company: SEPTIC
- Sewer: Septic
Water
- Water Company: Community Well
- Water Source: Community
Site Features
- Site Features: Cable TV, Deck, Gated Entry, High Speed Internet, Hot Tub/Spa, Outbuildings, Patio, Sprinkler System
Misc
- Roof: Composition
- Water Heater Location: Garage-Electric

Sandy Jones - THE JONES TEAM
Broker | REALTOR®
Send Sandy Jones - THE JONES TEAM an email
























