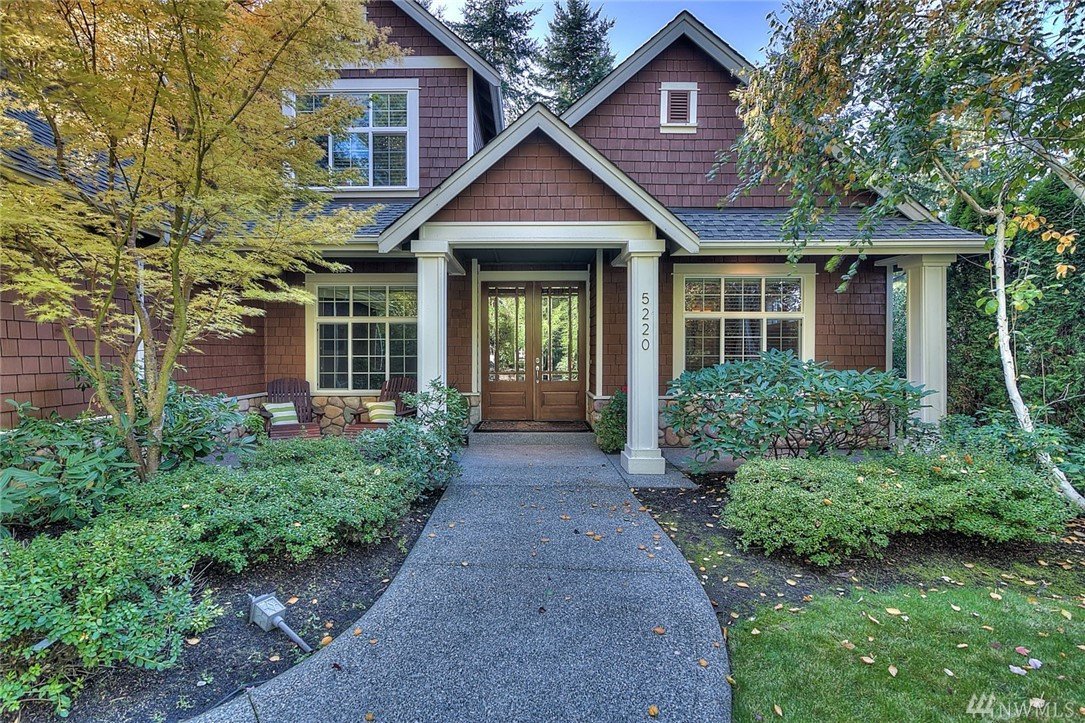
























MLS #1216261 / Listing provided by NWMLS & Windermere Gig Harbor Rlty -DT.
$875,000
5220 Bridlepath Dr NW
Gig Harbor,
WA
98332
Beds
Baths
Sq Ft
Per Sq Ft
Year Built
Spectacular Craftsman perfectly sited on a wooded corner lot in the heart of Canterwood. Architecturally pleasing great room w/cathedral ceilings, clerestory windows & stone fireplace. You’ll love the thoughtfully designed chef’s kitchen & master on main w/spa-like bath. Make this is your incredible lifestyle property featuring expansive deck for indoor/outdoor living, lower covered patio, amazing basement & peaceful backyard water feature. Close to great schools, waterfront, shopping & HWY 16!
Disclaimer: The information contained in this listing has not been verified by Hawkins-Poe Real Estate Services and should be verified by the buyer.
MLS #: 1216261
Lot Size: 0.413 Acres
Year Built: 2003
Views: Territorial
County: Pierce
Taxes: $8,130 (2017)
Type: Residential
Style: 2 Stories w/Bsmnt
School District: Peninsula
Community: Canterwood
Bedrooms
- Total Bedrooms: 6
- Bedrooms Lower: 1
- Bedrooms main: 1
- Bedrooms Upper: 4
- Master Bedroom Level: Main
Bathrooms
- Total Bathrooms: 4.50
- Half Baths Main: 1
- Full Baths Main: 1
- Full Baths Upper: 2
- Full Baths Lower: 1
Rooms
- Kitchen w/Eating Space Location: Main
- Den or Office: Main
- Dining Room Location: Main
- Basement: Daylight, Fully Finished
Parking
- Parking Type: Garage-Attached
- Total Covered Parking: 3
Features
- Pool: Community
- Features: Wet Bar, Bath Off Master, Built-In Vacuum, Dbl Pane/Storm Windw, Dining Room, French Doors, High Tech Cabling, Security System, Skylights, Vaulted Ceilings, Walk In Pantry, Walk-in Closet
Fireplace
- Total Fireplaces: 1
- Fireplaces Main: 1
Flooring
- Floor Covering: Ceramic Tile, Hardwood, Wall to Wall Carpet
Equipment
- Appliances That Stay: Dishwasher, Dryer, Garbage Disposal, Microwave, Range/Oven, Refrigerator, Washer
- Water Heater Location: Garage-Gas
Heating / Cooling
- Heating and Cooling: Forced Air, Insert
Exterior
- Roof: Composition
- Exterior: Stone, Wood, Wood Products
Parking
- Parking Type: Garage-Attached
- Total Covered Parking: 3
Property Features
- Foundation: Poured Concrete
- Lot Details: Corner Lot, Paved Street
Schools
- School District: Peninsula
- Elementary School: Purdy Elem
- Junior High: Harbor Ridge Mid
- Senior High: Peninsula High
Community
- Community Features: CCRs, Clubhouse, Golf Course, Tennis Courts
Power
- Energy Source: Electric, Natural Gas
- Power Company: Peninsula Light
Sewer
- Sewer Company: Canterwood STEP
- Sewer: Septic, Sewer Connected
Water
- Water Company: Canterwood Managed by Pen Light
- Water Source: Public
Site Features
- Site Features: Arena-Outdoor, Athletic Court, Barn, Cable TV, Deck, Dog Run, Fenced-Partially, Gas Available, Gated Entry, High Speed Internet, Patio, Sprinkler System, Stable
Misc
- Roof: Composition
- Water Heater Location: Garage-Gas

Sandy Jones - THE JONES TEAM
Broker | REALTOR®
Send Sandy Jones - THE JONES TEAM an email
























