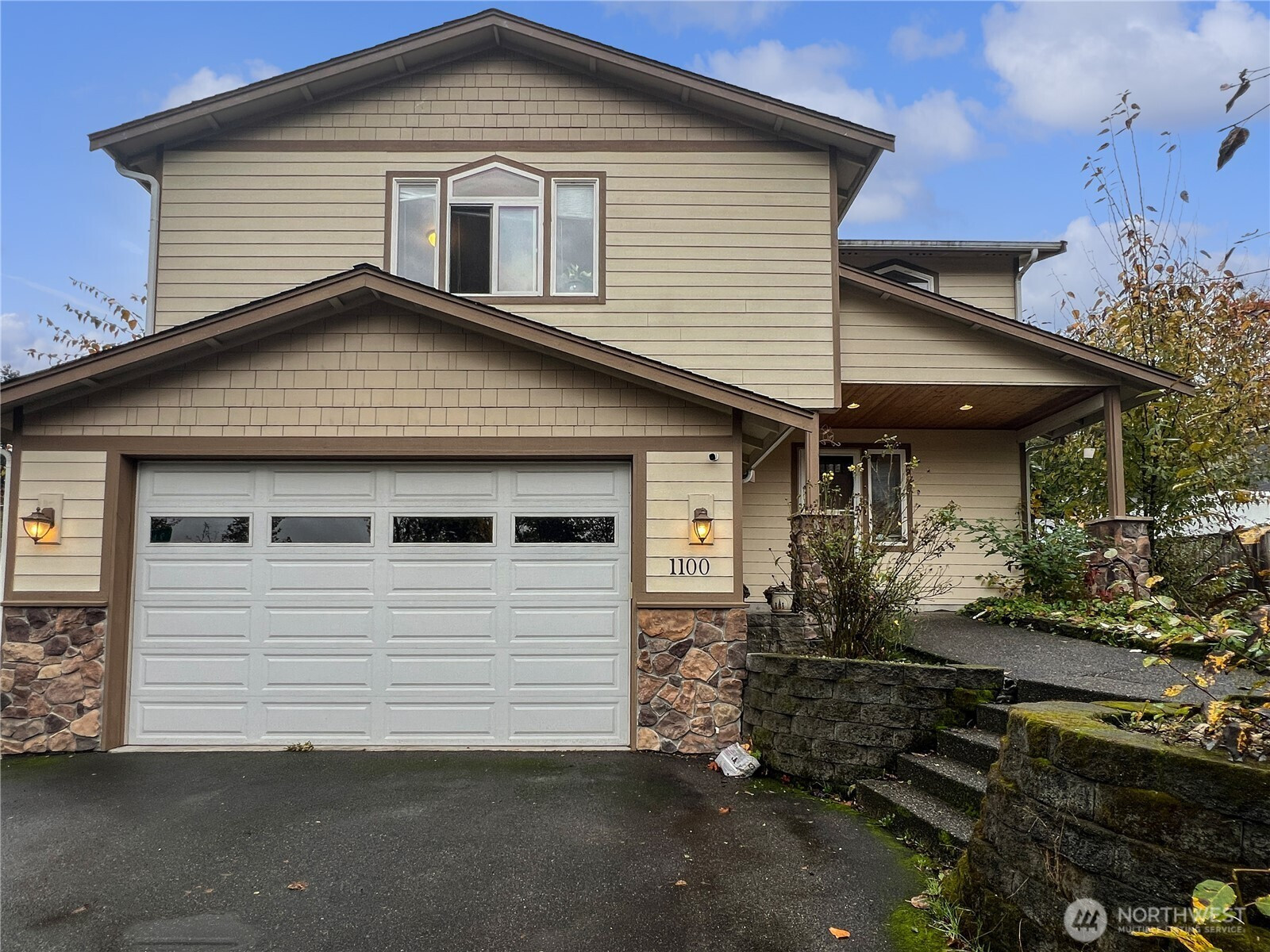



















MLS #2455091 / Listing provided by NWMLS & Keller Williams Eastside.
$650,000
1100 9th Avenue
Milton,
WA
98354
Beds
Baths
Sq Ft
Per Sq Ft
Year Built
Wonderful 4 bedroom (one bedroom is on the main level) 2 1/2 bath home with 9' ceilings, open spindle staircase and solid hardwood flooring on the main. Kitchen offers solid cabinets, granite surfaces and a eating bar. Open-concept great room with cozy gas corner fireplace. Large bedrooms with walk in closets, oversized primary suite with luxurious 5 pc bath!Convenient upstairs laundry room with storage and a folding table. Big 2 car garage, heat pump/AC and new water heater. Close to amenities nearby. Seller will provide Buyer with a $2500 credit for carpet so that your buyers can choose their own carpet.
Disclaimer: The information contained in this listing has not been verified by Hawkins-Poe Real Estate Services and should be verified by the buyer.
Bedrooms
- Total Bedrooms: 4
- Main Level Bedrooms: 1
- Lower Level Bedrooms: 0
- Upper Level Bedrooms: 3
Bathrooms
- Total Bathrooms: 3
- Half Bathrooms: 1
- Three-quarter Bathrooms: 0
- Full Bathrooms: 2
- Full Bathrooms in Garage: 0
- Half Bathrooms in Garage: 0
- Three-quarter Bathrooms in Garage: 0
Fireplaces
- Total Fireplaces: 1
- Main Level Fireplaces: 1
Water Heater
- Water Heater Type: Gas
Heating & Cooling
- Heating: Yes
- Cooling: Yes
Parking
- Garage: Yes
- Garage Attached: Yes
- Garage Spaces: 2
- Parking Features: Attached Garage, RV Parking
- Parking Total: 2
Structure
- Roof: Composition
- Exterior Features: Cement Planked, Wood, Wood Products
- Foundation: Poured Concrete
Lot Details
- Lot Features: Corner Lot, Paved
- Acres: 0.0927
- Foundation: Poured Concrete
Schools
- High School District: Fife
- High School: Buyer To Verify
- Middle School: Buyer To Verify
- Elementary School: Buyer To Verify
Lot Details
- Lot Features: Corner Lot, Paved
- Acres: 0.0927
- Foundation: Poured Concrete
Power
- Energy Source: Electric, Natural Gas
- Power Company: PSE
Water, Sewer, and Garbage
- Sewer Company: City of Milton
- Sewer: Sewer Connected
- Water Company: City of Milton
- Water Source: Public

Sandy Jones - THE JONES TEAM
Broker | REALTOR®
Send Sandy Jones - THE JONES TEAM an email



















