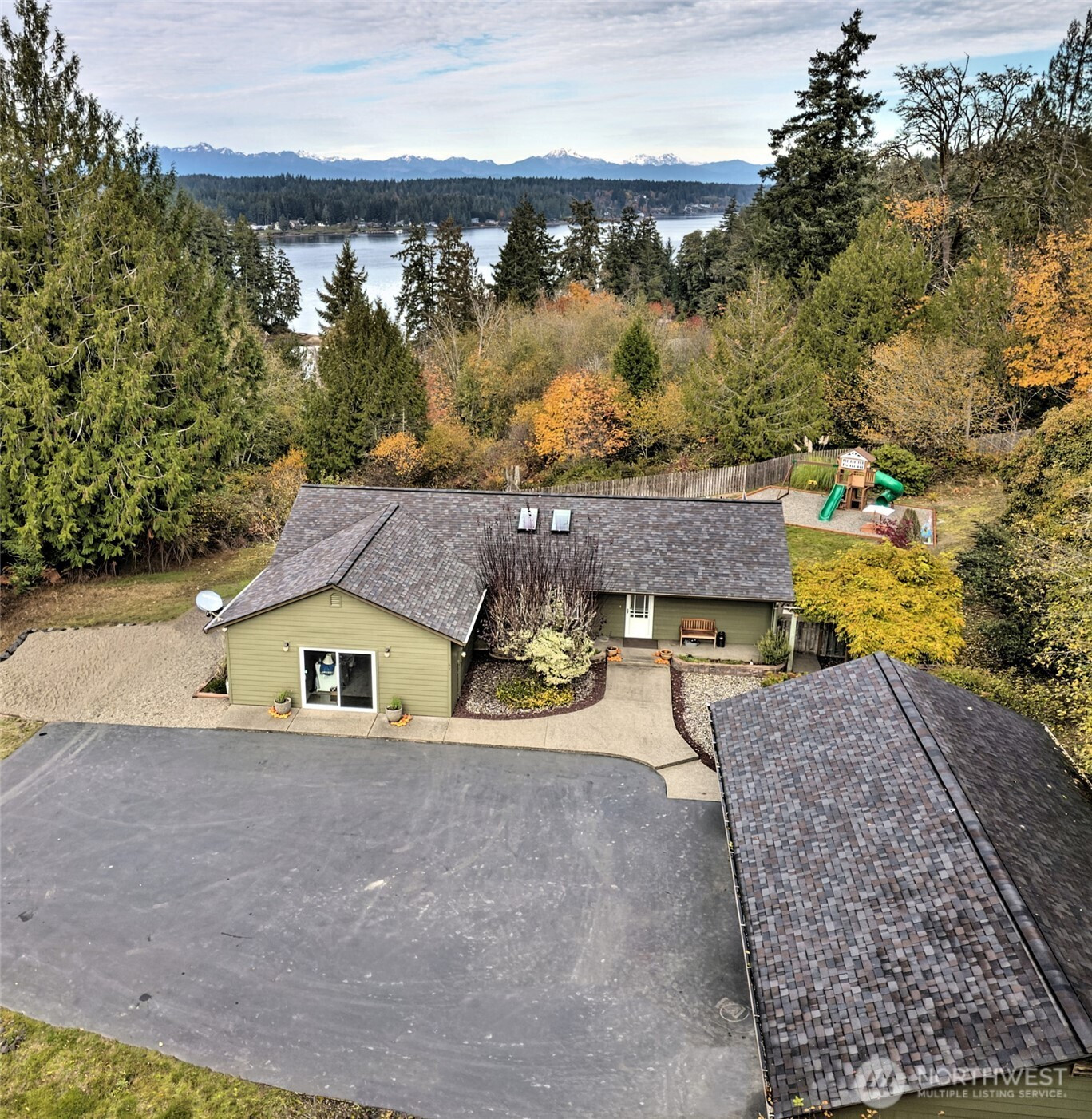







































MLS #2454634 / Listing provided by NWMLS & John L. Scott SHL.
$674,900
67 E South Island Drive
Shelton,
WA
98584
Beds
Baths
Sq Ft
Per Sq Ft
Year Built
What a lovely home! This place has been meticulously maintained and updated throughout. Brand new updated Primary bath with an oversized step-in shower and all-new cabinetry and flooring. There is a giant rec room with a slider to the beautiful grounds with a wisteria and rose arbor. And the garden space is AMAZING! 31x26 fully-fenced garden area with a green house, and 5 raised garden beds and sprinkler system. The 3-bay 40x20 garage/shop is a mechanics dream. Gated and paved driveway to the house. Perfect back patio for entertaining with a view of the mountains and the sound. Even a giant chicken coop! Every type of recreational activities are all nearby - fishing, golfing, camping, hiking, hunting, etc. Book your appointment today!
Disclaimer: The information contained in this listing has not been verified by Hawkins-Poe Real Estate Services and should be verified by the buyer.
Bedrooms
- Total Bedrooms: 3
- Main Level Bedrooms: 3
- Lower Level Bedrooms: 0
- Upper Level Bedrooms: 0
- Possible Bedrooms: 3
Bathrooms
- Total Bathrooms: 2
- Half Bathrooms: 0
- Three-quarter Bathrooms: 1
- Full Bathrooms: 1
- Full Bathrooms in Garage: 0
- Half Bathrooms in Garage: 0
- Three-quarter Bathrooms in Garage: 0
Fireplaces
- Total Fireplaces: 0
Water Heater
- Water Heater Location: Rec Room Closet
- Water Heater Type: Electric
Heating & Cooling
- Heating: Yes
- Cooling: Yes
Parking
- Garage: Yes
- Garage Attached: No
- Garage Spaces: 3
- Parking Features: Detached Garage, RV Parking
- Parking Total: 3
Structure
- Roof: Composition
- Exterior Features: Cement Planked, Wood Products
- Foundation: Poured Concrete
Lot Details
- Lot Features: Dirt Road, Paved
- Acres: 1.44
- Foundation: Poured Concrete
Schools
- High School District: Pioneer #402
- High School: Shelton High
- Middle School: Pioneer Intermed/Mid
- Elementary School: Pioneer Primary Sch
Transportation
- Nearby Bus Line: true
Lot Details
- Lot Features: Dirt Road, Paved
- Acres: 1.44
- Foundation: Poured Concrete
Power
- Energy Source: Electric
- Power Company: PUD #3
Water, Sewer, and Garbage
- Sewer Company: Private Septic System
- Sewer: Septic Tank
- Water Company: 2-party shared well
- Water Source: Shared Well

Sandy Jones - THE JONES TEAM
Broker | REALTOR®
Send Sandy Jones - THE JONES TEAM an email







































