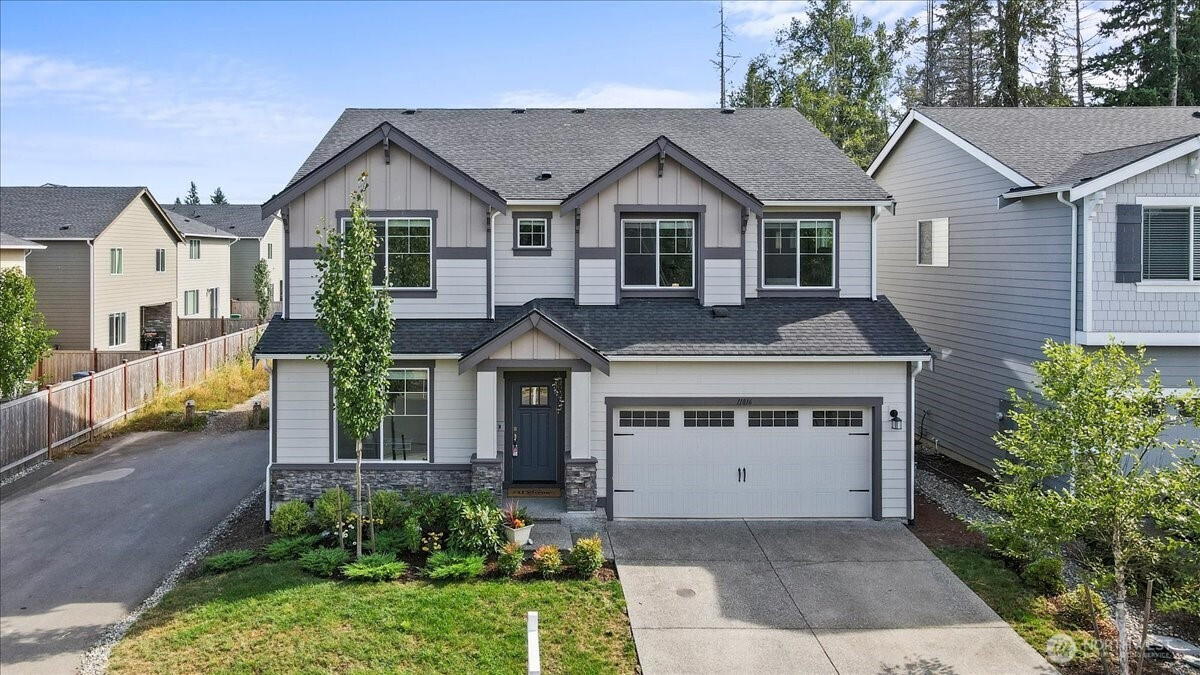






































MLS #2415058 / Listing provided by NWMLS & Skyline Properties, Inc..
$944,990
11816 9th PL SE
Lake Stevens,
WA
98258
Beds
Baths
Sq Ft
Per Sq Ft
Year Built
Experience modern living in this stunning, move-in-ready north-facing corner home in Lake Stevens! This pre-inspected home boasts 5 bedrooms, 2.75 baths, a main-level bedroom & bath, plus generous loft. The open great room flows into a chef’s kitchen with gas cooktop, vent hood, double ovens, stainless appliances, quartz counters & hardwood-laminate floors. Relax in the spa-style primary suite with soaking tub, walk-in shower, dual vanity & walk-in closet. Enjoy smart home features including a smart thermostat & Ring doorbell. New Sod, fully fenced yard, covered patio & greenbelt views—no front or rear neighbors. Energy-efficient appliances & easy access to Costco, Davis Beach, parks, trails, Microsoft shuttle, WA-9, US-2, I-5 & Snohomish.
Disclaimer: The information contained in this listing has not been verified by Hawkins-Poe Real Estate Services and should be verified by the buyer.
Bedrooms
- Total Bedrooms: 5
- Main Level Bedrooms: 1
- Lower Level Bedrooms: 0
- Upper Level Bedrooms: 4
- Possible Bedrooms: 5
Bathrooms
- Total Bathrooms: 3
- Half Bathrooms: 0
- Three-quarter Bathrooms: 1
- Full Bathrooms: 2
- Full Bathrooms in Garage: 0
- Half Bathrooms in Garage: 0
- Three-quarter Bathrooms in Garage: 0
Fireplaces
- Total Fireplaces: 1
- Main Level Fireplaces: 1
Heating & Cooling
- Heating: Yes
- Cooling: Yes
Parking
- Garage: Yes
- Garage Attached: Yes
- Garage Spaces: 2
- Parking Features: Driveway, Attached Garage, Off Street
- Parking Total: 2
Structure
- Roof: Composition
- Exterior Features: Cement Planked
- Foundation: Poured Concrete
Lot Details
- Lot Features: Corner Lot, Curbs, Sidewalk
- Acres: 0.1242
- Foundation: Poured Concrete
Schools
- High School District: Snohomish
- High School: Snohomish High
- Middle School: Centennial Mid
- Elementary School: Cascade View Elem
Lot Details
- Lot Features: Corner Lot, Curbs, Sidewalk
- Acres: 0.1242
- Foundation: Poured Concrete
Power
- Energy Source: Electric, Natural Gas
Water, Sewer, and Garbage
- Sewer: Sewer Connected
- Water Source: Public

Sandy Jones - THE JONES TEAM
Broker | REALTOR®
Send Sandy Jones - THE JONES TEAM an email






































