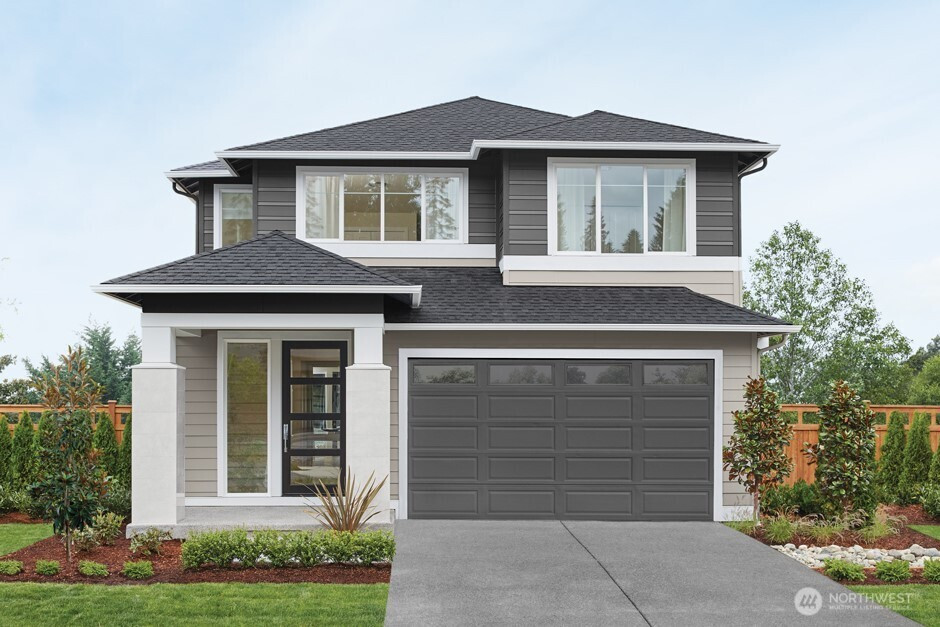










MLS #2408820 / Listing provided by NWMLS & Teambuilder KW.
$1,099,995
1722 105th Drive SE
Lake Stevens,
WA
98258
Beds
Baths
Sq Ft
Per Sq Ft
Year Built
Offers due 7/21/25 by 2pm. Move in Ready, ask us about summer incentives! The Iris by MainVue Homes at Hillside Vista infuses the essence of nature and maximizes creative space. Enter through the Foyer and find a unique L-shaped design, drawing you past an elegant Powder Room with pendant lighting and into Great Room, Dining and Gourmet kitchen where you can relish in Luxury Inclusions such as luxurious nine bulb Dining room chandelier, Stainless Steel appliances, 3cm Quartz Counters, and much more. Upstairs the Leisure Room connects three Secondary Bedrooms and the Grand Suite with a designer free-standing tub, frameless walk-in shower and dual vanities capped in quartz.
Disclaimer: The information contained in this listing has not been verified by Hawkins-Poe Real Estate Services and should be verified by the buyer.
Bedrooms
- Total Bedrooms: 4
- Main Level Bedrooms: 0
- Lower Level Bedrooms: 0
- Upper Level Bedrooms: 4
- Possible Bedrooms: 4
Bathrooms
- Total Bathrooms: 3
- Half Bathrooms: 1
- Three-quarter Bathrooms: 0
- Full Bathrooms: 2
- Full Bathrooms in Garage: 0
- Half Bathrooms in Garage: 0
- Three-quarter Bathrooms in Garage: 0
Fireplaces
- Total Fireplaces: 1
- Main Level Fireplaces: 1
Water Heater
- Water Heater Location: Garage
- Water Heater Type: Electric
Heating & Cooling
- Heating: Yes
- Cooling: Yes
Parking
- Garage: Yes
- Garage Attached: Yes
- Garage Spaces: 2
- Parking Features: Attached Garage
- Parking Total: 2
Structure
- Roof: Composition
- Exterior Features: Cement Planked
- Foundation: Poured Concrete
Lot Details
- Lot Features: Curbs, Paved, Sidewalk
- Acres: 0.0918
- Foundation: Poured Concrete
Schools
- High School District: Lake Stevens
- High School: Lake Stevens Snr Hig
- Middle School: Lake Stevens Middle
- Elementary School: Glenwood Elem
Transportation
- Nearby Bus Line: false
Lot Details
- Lot Features: Curbs, Paved, Sidewalk
- Acres: 0.0918
- Foundation: Poured Concrete
Power
- Energy Source: Electric, Natural Gas
Water, Sewer, and Garbage
- Sewer: Sewer Connected
- Water Source: Public

Sandy Jones - THE JONES TEAM
Broker | REALTOR®
Send Sandy Jones - THE JONES TEAM an email










